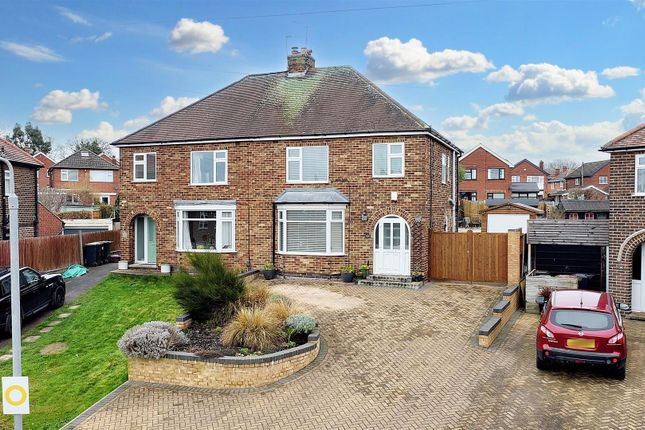
>
St Helens Crescent, Trowell 3 bed semi
St Helens Crescent, Trowell
£269,950
St Helens Crescent, Trowell
£269,950
Our Summary
- With granted planning permission for a single storey rear extension and front porch (Planning Ref 22/00291/FUL)
- To view the granted planning permission of a single storey and single porch, please use this Planning Ref No
- The property also benefits from gas central heating from combi boiler, double glazing, ample off-street parking with a replacement block paved driveway in 2018, detached garage, rear shed and garden room, as well as the benefit of valid planning permission as of 2022 for a single storey rear extension and front porch (Planning Ref 22/0029/FUL)
- Granted planning permission for single storey rear extension & front porch
- Granted planning permission for single storey rear extension & front porch
Description
<|start_header_id|>assistant<|end_header_id|>
Here is a summarized version of the property description in a single paragraph:
This mid-1950s semi-detached house in a quiet cul-de-sac location has been granted planning permission for a single-storey rear extension and front porch. The property features three bedrooms, a bathroom, and a separate WC, as well as gas central heating, double glazing, and ample off-street parking. The kitchen/diner is full-width and has a range of fitted storage cupboards, while the lounge has a bay window and a central chimney breast. The property also has a detached garage, a shed, and a garden room, making it an ideal first-time buy or young family home. With a popular primary school nearby and easy access to local transport links, this property is highly recommended for an internal viewing.
