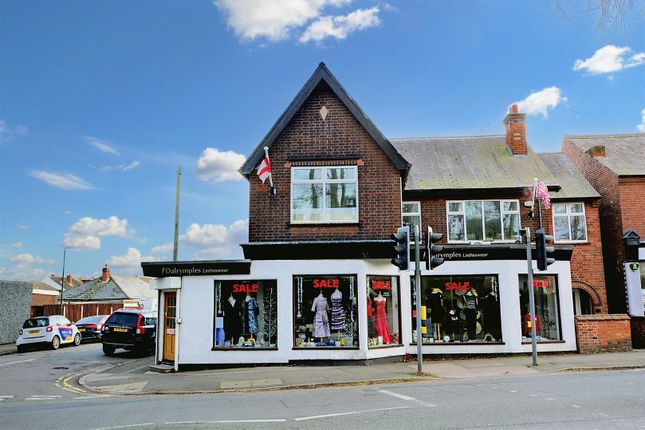
>
4 bed detached house
Tamworth Road, Sawley NG10
£385,000
Tamworth Road, Sawley NG10
£385,000
Our Summary
- Planning passed for conversion into 4 apartments with A retail shop unit to the ground floor
- This large corner property offers versatile accommodation with the potential to subdivide into a separate residential dwelling offering a three-bedroom and family bathroom, entrance hall and kitchen to the ground floor
- An exceptional opportunity for A HMO; developers, investors and those looking to create A dynamic mixed use property in A thriving area with planning passed for four one/two bedroom self contained apartments and retail space
- Currently operating as a retail shop on the ground floor, the upper floors feature a spacious office, providing flexible accommodation with potential for redevelopment
- The property benefits from approved planning permission for the conversion of the upper floors into four contemporary one and two-bedroom apartments, making it an ideal investment opportunity for residential conversion or mixed-use development
- The building offers significant potential for both commercial and residential purposes, with ample space for expansion, refurbishment, or reconfiguration
- Whether you're looking to maintain its commercial use or capitalize on its development potential, this property represents a promising and versatile opportunity in a sought-after location
- At the rear of the property, there is also an area of garden land which is not currently included but could be by separate negotiation, which could potentially provide car parking of further apartments subject to planning and permissions
- - Planning permission for four one and two-bedroom apartments
- - Substantial potential for redevelopment or investment
- This large versatile retail space benefits from offering an open aspect with large glazed picture windows to the front and side, suspended ceiling, gas central heating, air conditioning units, currently utilised as clothes retail while offering potential to sub-divide into smaller additional units
- Planning passed for conversion into 4 apartments with A retail shop unit on the ground floor
- Excellent potential to convert to HMO
- Planning passed to convert for four apartments with ground floor retail/commercial space
Description
This large corner property in Sawley, Derbyshire, offers a versatile accommodation with potential to subdivide into a separate residential dwelling and a retail shop unit on the ground floor. The property has planning permission to convert the upper floors into four one- and two-bedroom apartments, making it an ideal investment opportunity for residential conversion or mixed-use development. The ground floor retail unit has an open aspect with large glazed picture windows, suspended ceiling, and gas central heating. The upper floors feature a spacious office with potential for redevelopment, and there is also an area of garden land at the rear that could potentially provide car parking or further apartments, subject to planning and permissions. The property is located in the heart of Sawley, close to local amenities and transport links, making it a promising and versatile opportunity for developers, investors, and those looking to create a dynamic mixed-use property.
