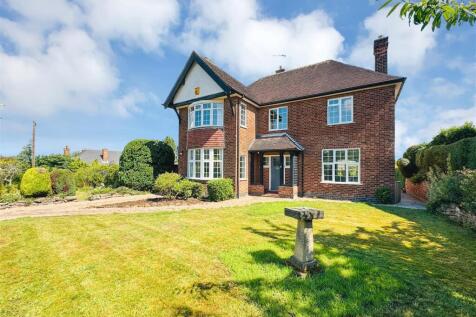
>
4 bedroom detached house for sale
Hillside Road, Radcliffe-On-Trent, Nottingham
£675,000
Hillside Road, Radcliffe-On-Trent, Nottingham
£675,000
Our Summary
- 23 ACRE PLOT * A WEALTH OF CHARACTER FEATURES * SUPERBLY APPOINTED ACCOMMODATION * FANTASTIC FITTED KITCHEN * SPACIOUS ENTRANCE HALL * 2 LARGE RECEPTION ROOMS * USEFUL GROUND W/C PLUS UTILITY * FEATURE GALLERIED LANDING * 4 GOOD BEDROOMS * MODERN SHOWER ROOM AND A SEPARATE W/C * DELIGHTFUL MATURE GARDEN TO THREE SIDES * DRIVEWAY & DOUBLE GARAGE * POTENTIAL BUILDING PLOT *An exciting opportunity to purchase an attractive 1930’s built detached home, occupying a popular location and a generous mature plot extending to 0
- Outline Planning permission was granted in 2010 for the erection of a separate dwelling to the northwest of the existing property
- This permission has lapsed, and the sellers submitted a new planning application to Rushcliffe Borough Council in July of 2025 with the hope that planning permission will be granted again
- Outline Planning Permission - Outline planning permission was granted in 2010 for the erection of a separate dwelling to the northwest of the existing property
- REFERENCE NO: 10/01593/OUTThe permission has now lapsed and the sellers submitted a new planning application to Rushcliffe Borough Council in July of 2025 with the hope that it will be approved again
- flood assessment), school Ofsted ratings, planning applications and services such as broadband and phone signal
- Flood assessment of an area:_Broadband & Mobile coverage:-School Ofsted reports:-Planning applications:-
- Potential Building Plot
Description
This attractive 1930s detached home boasts a generous 0.23-acre plot and a wealth of character features. The property offers superbly appointed accommodation, including a fantastic fitted kitchen with built-in appliances, spacious entrance hall with original oak flooring, and two large reception rooms. The first floor features four good-sized bedrooms, a modern shower room, and a separate W/C. The property's mature gardens are a particular highlight, with sweeping lawns, a large patio seating area, and driveway parking leading to a detached double garage. Additionally, the property has outline planning permission for the erection of a separate dwelling, with a new planning application submitted in 2025.
