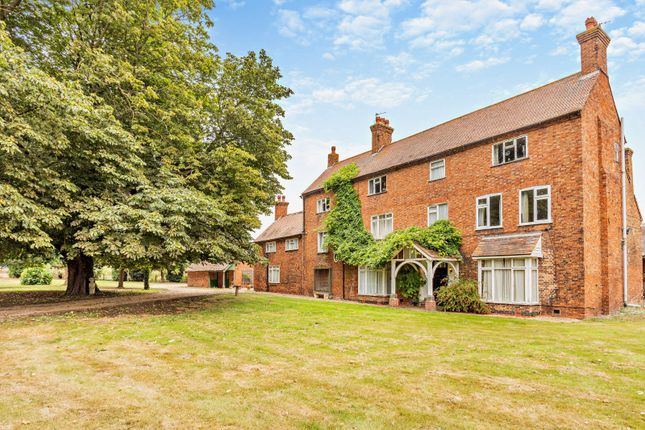
>
Stragglethorpe Road, Stragglethorpe... Detached house for sale
Stragglethorpe Road, Stragglethorpe, Radcliffe-On-Trent, Nottinghamshire
£975,000
Stragglethorpe Road, Stragglethorpe, Radcliffe-On-Trent, Nottinghamshire
£975,000
Our Summary
- BuildingsHollygate Farmhouse is offered with an extensive range of traditional red brick buildings interspersed with more modern purpose-built agricultural buildings, offering potential for re-development into further residential accommodation, equestrian facilities or light commercial premises, subject to planning permission being sought
- The abundant opportunities for redevelopment across the farm yard give the future owners chance to make their own stamp on Hollygate Farm
- The overage will not apply to any planning permissions granted or development or use in connection with agriculture, equestrian and forestry activities
- If development takes place under the Town and Country Planning (General Permitted Development) (England) Order 2015 Class or any subsequent act or change to the regulations then this will be a trigger event for overage
- This overage will be effective for 40 years from the date of completion of the sale and will be payable on the implementation of planning permission (or disposal with planning permission) for such uses (excluding agriculture, forestry or equine use)
- Health and safety: Given the potential hazards of a working farm we ask you to be as vigilant as possible when making your inspection for your own personal safety, particularly around the farm buildings and machinery
Description
Hollygate Farmhouse is a stunning property with a rich history, offering ample parking and a private drive off Stragglethorpe Road. The farmhouse boasts period features such as large bay windows, fireplaces, and wooden beams, and has previously functioned as multi-generational living. The property features a complete security system, including cameras and sensor-activated alarms, and is well-presented throughout. The interior includes a spacious master bedroom and en-suite, three double bedrooms, a generously proportioned single bedroom/dressing room, and three additional family bathrooms. The property also features a large reception room, which could be converted into a bedroom or games room, and a delightful traditional dairy building that could be used as an annexe or home office, subject to planning consent. The property's extensive range of traditional and modern agricultural buildings offers potential for redevelopment into further residential accommodation, equestrian facilities, or light commercial premises, subject to planning permission. The surrounding land, comprising approximately 5.35 acres of arable land, is level and flat, making it suitable for use as a paddock for horses or livestock.
