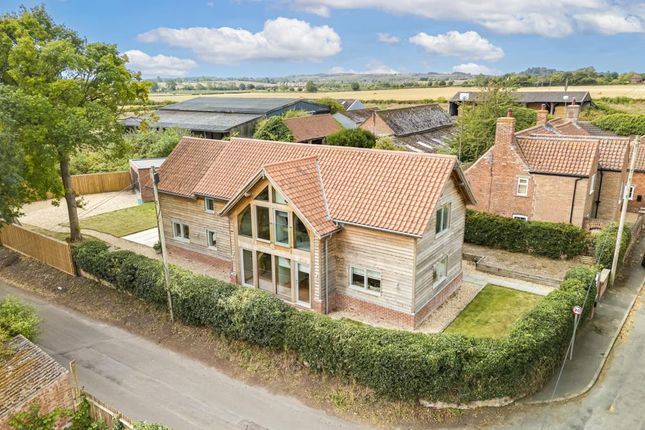
>
Cropwell Road, Tithby 4 bed house for sale
Cropwell Road, Tithby NG13
£895,000
Cropwell Road, Tithby NG13
£895,000
Our Summary
- 94m (16'7" x 12'11") - A versatile reception which is open plan to a dining area that potentially could be separated if required to create two separate receptions but in its current layout works really well as a generous, open plan, light and airy space benefitting from windows to two elevations, having attractive wide board oak flooring, deep oak skirtings, exposed internal oak frame and inset downlighters to the ceiling
- The main garden lies to the south side of the property with an initial terrace leading onto a central lawn and vehicular access via a pair of substantial gates which leads onto a good level of off road parking and, in turn, a detached workshop which it would be straightforward to return back to a double garage if required, or alternatively converted (subject to consent) into additional accommodation
- We are aware of a planning application for a small (six bespoke dwellings) tasteful development to the rear of the adjacent farmhouse
- Further details can be found on Rushcliffe Borough Councils planning portal under reference:- 25/00106/FULThe property benefits from the remainder of its ten year structural warranty (approximately eight years remaining at time of instruction September 2025)
- flood assessment), school Ofsted ratings, planning applications and services such as broadband and phone signal
- Flood assessment of an area:_ Broadband & Mobile coverage:- Radon Gas:- School Ofsted reports:- Planning applications:-
Description
This unique detached oak-framed home, built by Oakwrights, boasts over 2,100 sq ft of internal space and is finished to a high specification. The property features an exposed green oak frame, vaulted ceilings, and exposed beams, complemented by oak skirtings, architraves, and internal doors. The ground floor has underfloor heating, mechanical ventilation, and heat recovery, making it a sustainable and energy-efficient home. The open-plan living/dining kitchen is the hub of the home, with a utility/plant room and access to the rear garden. The first floor has four bedrooms, two with en-suite bathrooms, and a main bathroom. The property sits on a delightful corner plot in the small hamlet of Tithby, with a southerly aspect and ample parking and potential garaging. This is a rare opportunity to purchase an individual, characterful home with a unique oak frame design.
