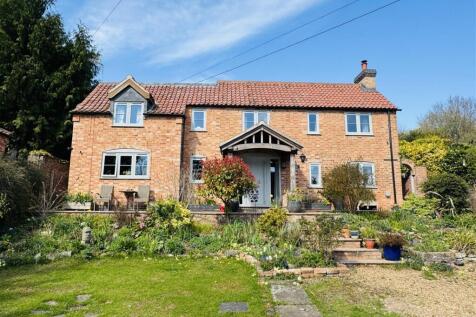
>
Goverton, Bleasby, Nottingham 4 bed detached house for sale
Goverton, Bleasby, Nottingham
£830,000
Goverton, Bleasby, Nottingham
£830,000
Our Summary
- * A WELCOME ENTRANCE HALL * STUNNING LIVING STYLE DINING KITCHEN * SPACIOUS DINING AREA AND GARDEN ROOM * USEFUL UTILITY ROOM * LOUNGE WITH LOG BURNER * SEPARATE SNUG/HOME OFFICE * 4 GOOD BEDROOMS * MAIN BATHROOM PLUS TWO EN-SUITES * EXTENSIVE GRAVELLED PARKING * MATURE 1 ACRE PLOT * WALLED COURTYARD GARDEN * LARGE GARDEN PADDOCK * GARDEN CABIN WITH POWER * OUTBUILDING WITH PLANNING PERMISSION *A fantastic opportunity to purchase this handsome detached cottage, significantly extended and refurbished to offer an excellent level of high-specification and character filled accommodation extending to approximately 2150 sq
- In addition to the existing accommodation, planning permission was granted in 2022 for the conversion of the existing barn/hayloft to a home office/guest room with WC and store below
- Detached Outbuilding With Planning Permissiion - Conditional permission was granted in March 2022 for conversion of the existing barn to a home office/guest room with W/C, and store below
- Planning Reference 22/00149/HOUSEPermitted March 2022 by Newark and Sherwood District Council The proposal includes the creation of an internal staircase, replacement windows, new rooflights, a reduction in the height of boundary wall and repairs and alterations to roof and walls of the outbuilding
- flood assessment), school Ofsted ratings, planning applications and services such as broadband and phone signal
- Flood assessment of an area:_ Broadband & Mobile coverage:- School Ofsted reports:- Planning applications:-
Description
This handsome detached cottage has been significantly extended and refurbished to offer high-specification and character-filled accommodation extending to approximately 2150 sq.ft. The property features a welcoming entrance hall with oak staircase and a useful W/C off, as well as a stunning living style dining kitchen with a range of shaker-style units, white quartz and black granite worktops, and a comprehensive range of integrated appliances. The kitchen is open plan to a large dining/garden room with tiled underfloor heating, timber framed double glazed windows, and French doors overlooking the rear garden. The property also includes a spacious lounge with log-burner, a separate snug or home office, and four bedrooms, including two with modern en-suite shower rooms. The mature plot extends to approximately 1 acre and includes extensive gravelled parking, a walled courtyard garden, and a large garden paddock with vegetable plots, a small orchard, and sweeping lawns. Additionally, planning permission was granted in 2022 for the conversion of the existing barn/hayloft to a home office/guest room with WC and store below.
