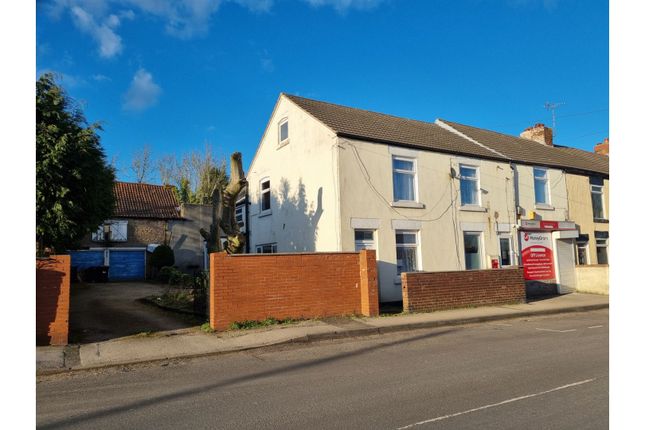
>
3 bed end terrace house
Forest Road, Nottingham NG17
£260,000
Forest Road, Nottingham NG17
£260,000
Our Summary
- Approved planning permission: Extension for ground floor utility room and upstairs third bedroom
- Approved Planning permission: 2 bedrooms house with on street parking
Description
This property is a large property with a closed shop and an additional back building that can be developed. The main property has a ground floor with a living room, dining room, kitchen, and an ex-post office area, as well as a first floor with a second living room, two bedrooms with built-in cupboards, and two modernized bathrooms. The property also has double-glazed windows, gas central heating, and a fitted kitchen. There is approved planning permission for an extension to create a ground floor utility room and an upstairs third bedroom. The property also has off-street parking for up to five cars, a driveway, and a good-sized garden with a car port.
