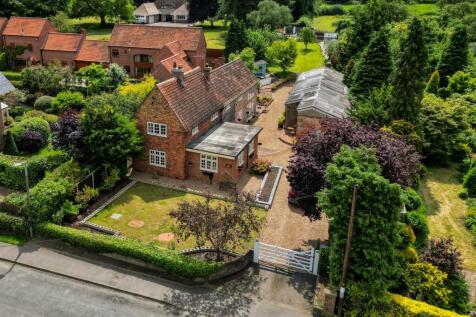
>
Weston Road, Egmanton, Newark 3 bed detached house for sale
Weston Road, Egmanton, Newark
£625,000
Weston Road, Egmanton, Newark
£625,000
Our Summary
- Glebe Farmhouse a superbly renovated and extended 3 bedroomed detached family home, with a DETACHED BARN WITH PLANNING PERMISSION FOR CONVERSION to a separate dwelling
- The SUBSTANTIAL BRICK BUILT BARN HAS PLANNING PERMISSION FOR A SEPARATE DWELLING with open plan lounge, kitchen dining, utility, en-suite large studio and bedroom with dressing room and en-suite which could be ideal for multi-generational living or as a potential holiday let
- Outside - The Barn - With Planning Permission - 13
- 97m (45' x 19'7) - A substantial brick built barn with pitched roof and a felt roof covering, planning permission has been granted for an open plan lounge, kitchen dining, utility, en-suite large studio and bedroom with dressing room and en-suite, this substantial outbuilding could be used for a number of purposes including vehicle storage or a small business
- Planning Permission has been granted for conversion of the barn to a one bedroom dwelling
- Further details are available from the Newark & Sherwood District Council Planning Portal reference 23/01660/FUL | Convert outbuilding to dwelling | Glebe Farm House Weston Road Egmanton Newark On Trent NG22 0HB (newark-sherwooddc
- BARN WITH PLANNING PERMISSION FOR CONVERSION
- Barn with planning permission for conversion
Description
This stunning detached farmhouse, Glebe Farmhouse, boasts a beautifully renovated and extended living space of approximately 2,000 square feet, perfect for a couple or family. The property features a detached barn with planning permission for conversion into a separate dwelling, ideal for multi-generational living or as a potential holiday let. The property is situated on a 0.37-acre plot with secluded gardens, driveway, and a lovely patio area. The interior boasts high-quality finishes throughout, including oil-fired central heating, double-glazed windows, and bespoke solid wood kitchen units. The property offers a spacious lounge, dining room, and kitchen on the ground floor, with three bedrooms, a family bathroom, and a luxury en-suite bathroom with dressing room on the first floor. The barn conversion offers an open-plan lounge, kitchen, and dining area, as well as a studio and bedroom with en-suite. The property is located in the quiet rural village of Egmanton, close to local amenities and surrounded by beautiful countryside.
