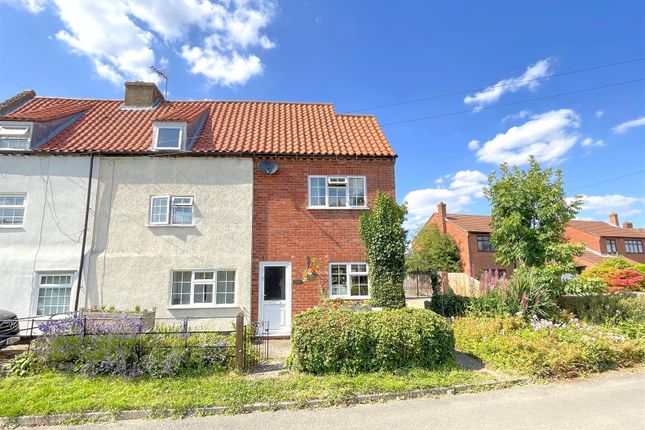
>
3 bedroom semi-detached house for sale
Wheatsheaf Lane, Long Bennington
£275,000
Wheatsheaf Lane, Long Bennington
£275,000
Our Summary
- 79m (8'4" x 9'2") - A useful addition to the property, providing a further versatile reception space overlooking the rear garden and also offers potential for a utility area having plumbing for washing machine, power and light, central heating radiator, continuation of the slate tiled floor and double glazed door leading into the garden
- flood assessment), school Ofsted ratings, planning applications and services such as broadband and phone signal
- Flood assessment of an area:_ Broadband & Mobile coverage:- School Ofsted reports:- Planning applications:-
Description
This charming period mill conversion offers a deceptive level of accommodation, spanning three floors and boasting a wealth of character and features. The property, which has been thoughtfully renovated and extended, provides a versatile living space of approximately 1,050 sq ft, perfect for families, professionals, or those downsizing. The ground floor features a dual aspect sitting room with exposed brick fireplace and a beautifully beamed ceiling, while the kitchen is tastefully appointed with modern units and a conservatory that also serves as a utility space. The first floor boasts two generous double bedrooms and a bathroom with a contemporary suite, while the second floor is home to a stunning master bedroom with an exposed vaulted ceiling and an ensuite shower room. The property is set back from the lane behind an established frontage with well-stocked borders and enjoys off-road parking and an enclosed rear garden. With its central village location, walking distance to amenities, and no upward chain, this unique property is sure to impress.
