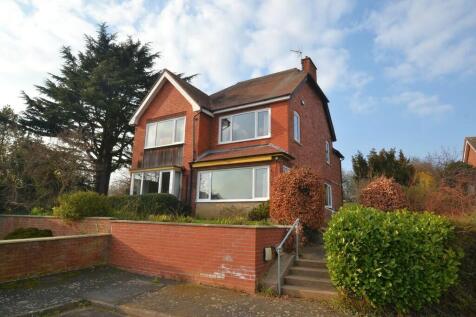
>
Gonerby Road, Gonerby Hill Foot... 4 bed detached house for sale
Gonerby Road, Gonerby Hill Foot, Grantham, Lincolnshire, NG31 8HA
£400,000
Gonerby Road, Gonerby Hill Foot, Grantham, Lincolnshire, NG31 8HA
£400,000
Our Summary
- The new dwelling could be utilised as accommodation for grand-parents and or potential investment opportunity for letting out on long term or short term basis, perhaps with the view to a longer term it becoming their new home in retirement
- It may also be that a buyer would wish to develop the site or simply selling it on separately later as a building plot
- PLANNING Planning permission has been applied for and conditionally approved for the creation of a building plot within the current garden for Haverland House
- The planning application having been designed and submitted by Hilltop Architectural Planning & Design
- When the new dwelling is created the sites as permitted under the conditionally approved planning application, the two areas are approximately as follws: Haverland House in the region of 824 Sqm / 8869 Sqft and the building plot/new build an area of some 576 Sqm / 6200 Sqft
- The planning permission provides for the demolition of this structure and the replacement with the new build and garage
- Planning Permission for New Detached House & Garage
- Planning Permission for New Detached House & Garage
- Potential To Develop & Sell Separately
- Potential To Develop & Sell Separately
- Superb Family Home & Development Opportunity
- Superb Family Home & Development Opportunity
Description
This property is being sold via secure online bidding and offers a unique opportunity for a wide range of buyers. The site includes a four-bedroom detached house, Haverland House, and a proposed new build detached dwelling, which could be used as additional family living space or as an investment opportunity. Planning permission has been conditionally approved for the creation of a building plot within the current garden, allowing for the demolition of an existing barn/garage and the construction of a new two-story dwelling and garage. The new build will have a resulting plot of approximately 576 square meters, with all mains services available from the existing house. The property is located in an elevated position with extensive mature gardens, providing a peaceful and private environment. The front of the property can be approached on foot or by vehicle, with the existing driveway leading up to the house and the proposed new build.
