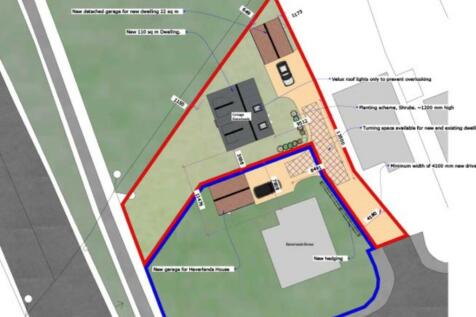
>
Haverland House, The Haverlands... 4 bed detached house for sale
Haverland House, The Haverlands, Gonerby Hill Foot
£370,000
Haverland House, The Haverlands, Gonerby Hill Foot
£370,000
Our Summary
- The new dwelling could be utilised as accommodation for grand-parents and or potential investment opportunity for letting out on long term or short term basis, perhaps with the view to a longer term it becoming their new home in retirement
- It may also be that a buyer would wish to develop the site or simply selling it on separately later as a building plot
- PLANNING Planning permission has been applied for and conditionally approved for the creation of a building plot within the current garden for Haverland House
- The planning application having been designed and submitted by Hilltop Architectural Planning & Design
- When the new dwelling is created the sites as permitted under the conditionally approved planning application, the two areas are approximately as follws: Haverland House in the region of 824 Sqm / 8869 Sqft and the building plot/new build an area of some 576 Sqm / 6200 Sqft
- The planning permission provides for the demolition of this structure and the replacement with the new build and garage
- Planning Permission for New Detached House & Garage
- Planning Permission for New Detached House & Garage
- Potential To Develop & Sell Separately
- Potential To Develop & Sell Separately
- Superb Family Home & Development Opportunity
- Superb Family Home & Development Opportunity
Description
This property, Haverland House, is a unique opportunity for buyers to create a combined family living space with a spacious four-bedroom detached house and a proposed new build detached dwelling. The new dwelling could be used as a separate living space for grandparents or as an investment opportunity. The property has been granted planning permission for the creation of a building plot within the current garden, allowing for the construction of a detached two-story dwelling and detached garage. The main house features a large entrance hall, three reception rooms, a kitchen, and four bedrooms, including a particularly spacious principal bedroom. The property also benefits from a gardeners' WC and a store room. With a total site area of approximately 1/3 of an acre, this property offers a wide range of possibilities for buyers looking to create a unique living space.
