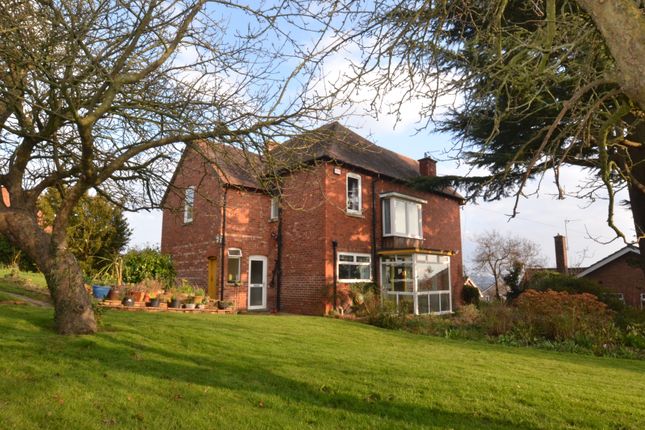
>
4 bedroom detached house for sale
Gonerby Road, Gonerby Hill Foot
£375,000
Gonerby Road, Gonerby Hill Foot
£375,000
Our Summary
- AGENTS NOTE A Contiguous Building Plot/Additional Land is also available to purchase separately "or" with this property
- The land is offered for sale at the asking price of £82,000 (Eighty Two Thousand) and has conditional outline planning for the erection of a detached dwelling
- OUTSIDE The overall site including the additonoal land/building plot extends to around 0
- When the new dwelling is created the sites, as permitted under the conditionally approved planning application, then two areas are approximately as follows: Haverland House in the region of 824 Sqm / 8869 Sqft and the building plot/new build an area of some 576 Sqm / 6200 Sqft
- Standing proudly at the head of a cul de sac, the current driveway forms the existing access to the house and will eventually, potentially be shared as it also forms the proposed access to the building plot/additional land which is also available as a separate purchase
Description
This detached home, Haverland House, is situated on a 0.35-acre plot with a unique and elevated position, offering a panoramic view of Gonerby Hill Foot, Grantham, and surrounding fields. The property boasts a spacious interior with a welcoming entrance hall, three generous reception rooms, a breakfast room/home office, and a kitchen with ample storage. The first floor features four bedrooms, including a principal bedroom with an electric fire, and a bathroom with a two-piece suite. The property also has a separate WC, a walk-in pantry, and a store. The mature gardens provide excellent privacy and offer a tranquil atmosphere. The property is being sold with conditional outline planning permission for a detached dwelling on the adjacent building plot, which can be purchased separately or with the property.
