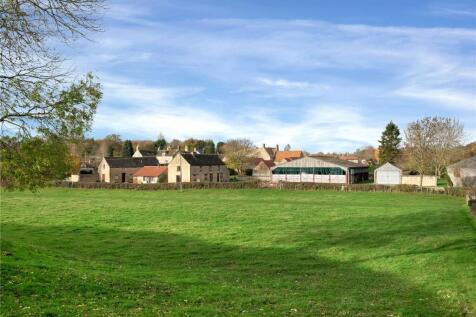
>
Castle Farm, Castle Bytham 5 bed detached house for sale
Castle Farm, Castle Bytham
£800,000
Castle Farm, Castle Bytham
£800,000
Our Summary
- Subject to the relevant permissions, this would suit conversion into a studio/office or ancillary accommodation to the main dwelling
- There are three further large agricultural buildings, which could be converted to suit a range of uses, subject to the necessary permissions
- STATUTORY AUTHORITYSouth Kesteven District Council: PLANNING PERMISSIONA full planning application was made to South Kesteven District Council to demolish the existing agricultural buildings and erect 3 detached dwellings and associated parking under planning reference S22/0338
- This planning application was turned down on appeal
- VIEWINGThe property may only be inspected by prior arrangement through King WestHEALTH AND SAFETYGiven the potential hazards of a farmyard we ask you to be as vigilant as possible when making your inspection for your own personal safety, particularly around farm buildings
- AGENT NOTE - OVERAGEThe owners would like to include a provision of an overage on part of the yard, for a 25% uplift over 25 years, where planning is obtained for any additional residential dwelling
- Potential further development opportunities (subject to planning permission)
- Requiring a scheme of modernisation and would suit those with a larger budget
Description
Castle Farm is a Grade II Listed property located in the village of Castle Bytham, South Lincolnshire, with a rich history dating back to Norman times. The village offers a range of local amenities, including two pubs, a church, a community shop, and a doctor's surgery. The property is situated near the A1 road network, providing easy access to Grantham, Peterborough, and other surrounding towns and cities. The surrounding countryside offers numerous leisure facilities, including golf courses, cycling routes, and walking trails. The property itself comprises a barn conversion with a reception hall, dining-kitchen, sitting room, and snug, as well as a utility room and WC. The first floor features a principal suite with dressing room and ensuite bathroom, two further bedrooms, and a family shower room. The property also includes a separate stable block with two self-contained one-bedroom apartments, and a range of outbuildings that could be converted to suit various uses. The site spans approximately 1.5 acres, with an additional 20 acres of grazing land available separately. The property is serviced by mains water, electricity, and sewage, and offers a range of heating options.
