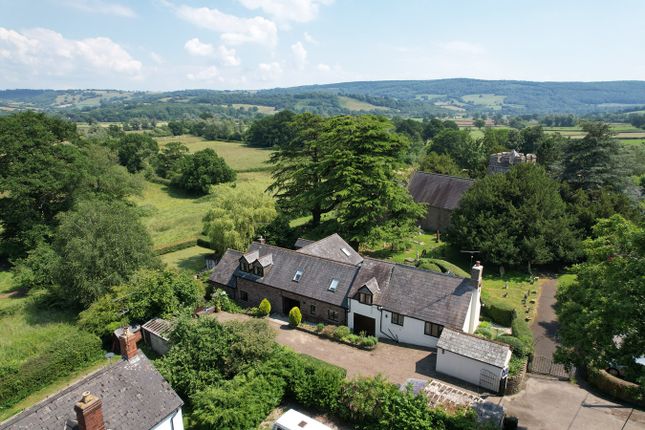
>
4 bedroom detached house for sale
Llangybi, Usk, NP15
£890,000
Llangybi, Usk, NP15
£890,000
Our Summary
- The apportioned layout offers the potential for a two-storey annexe or as one large family home offering 4/5 bedrooms and 4/5 reception rooms
- Originally two bedrooms, both access doors remain offering the potential to convert back into two smaller bedrooms
Description
The property is a spacious and versatile detached family home in Llangybi, offering approximately 3000 square feet of accommodation. The home was once a cottage and barn, which have been thoughtfully extended and combined to create a substantial dwelling with potential for a two-story annexe or as a large family home. It features four to five bedrooms and four to five reception rooms, perfect for families looking for space and flexibility.
Situated in a semi-rural location, the property is positioned in the heart of Llangybi, adjacent to the church and White Hart Inn. It is conveniently located just 2.5 miles from Usk and 4.5 miles from the historic Roman village of Caerleon, offering a tranquil setting with rural views over fields from the garden.
The property benefits from a gated paviour drive leading to an extensive parking area, a detached garage, and an integral store. The main entrance is through an open porch with herringbone wood block flooring, leading to a fully tiled large cloakroom featuring an ornate vanity unit with marble top, a low-level WC, and a heated towel rail.
The ground floor includes a study area opening onto a sitting room with stone tiled flooring, French doors leading to a side patio garden, and views over the church. The formal lounge boasts a central stone fireplace with an open fire, rising to high ceilings, and continues to the dining room and family room, all with dual aspects and superb views.
The kitchen is extensively fitted with Prentice Dunbar light Oak solid wood units, a dresser, pantry, and a Smeg range style oven, with Giallo Venezia granite worktops. The inner lobby houses the Worcester gas boiler, and a stable door leads to an enclosed back porch with quarry tiled flooring. A separate staircase leads to the fourth double bedroom, and a utility room with built-in storage and a sink.
The original cottage living room features a stone and flagstone hearth fireplace with a log burner and access to the cottage garden. Upstairs, the landing gives access to three large double bedrooms and a spacious family bathroom, with one of the bedrooms offering an ensuite bathroom. Bedroom two features built-in storage and potential to convert back into two
