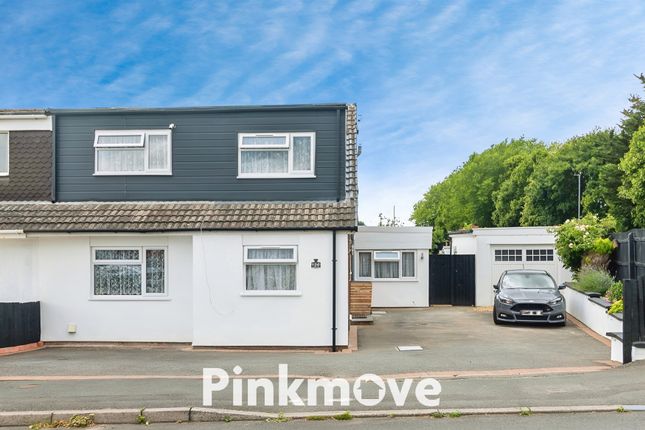
>
5 bedroom semi-detached house for sale
Kestrel Close, Caldicot NP26
£475,000
Kestrel Close, Caldicot NP26
£475,000
Our Summary
- The converted garage now serves as Bedroom 2 with an adjacent shower room, offering great potential for a self-contained annexe
- Planning permission is in place to open the landing for added light & space
- 5 Bedrooms | 4 Bathrooms | TARDIS-Sized | Annexe Potential | Approved Planning Permission
- 5 Bedrooms | 4 Bathrooms | tardis-Sized | Annexe Potential | Approved Planning Permission
- Bonus: Potential to create a self-contained annexe in the converted garage, plus approved planning permission to open up the upstairs landing
Description
This spacious five-bedroom semi-detached home is located in a quiet Caldicot cul-de-sac and features a large open-plan kitchen with quartz worktops and underfloor heating, as well as four bathrooms, including two en-suite. The property has a private garden and is within walking distance to schools and shops, with excellent transport links via the M4. The interior boasts a newly rendered exterior, a modern kitchen/diner, a converted garage serving as a bedroom, and three generous bedrooms upstairs, including two with en-suites. The property has undergone recent upgrades, including a rear extension, garage conversion, new roofs, windows, flooring, and full redecoration. The stylish kitchen features a Black Galaxy quartz worktop, granite floor tiles, and ample storage. The landscaped rear garden is perfect for outdoor relaxation.
