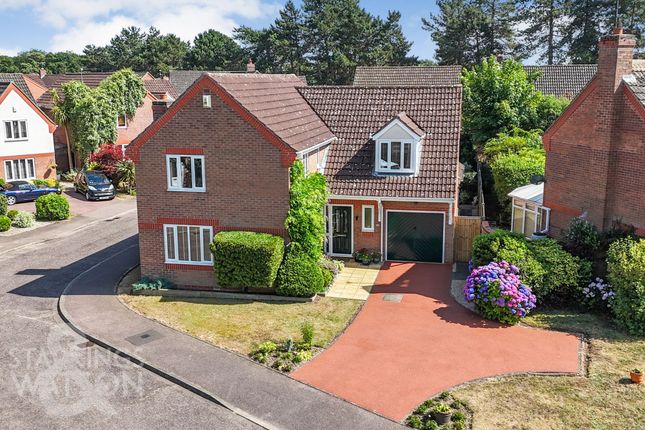
>
Henby Way, Thorpe St. Andrew, Norwich 4 bed detached house for sale
Henby Way, Thorpe St. Andrew, Norwich
£450,000
Henby Way, Thorpe St. Andrew, Norwich
£450,000
Our Summary
- Due to its design, there is potential to create an OPEN PLAN feel if so desired
- To your left, the main living space emerges in the form of a dual aspect sitting room complete with uPVC double glazed windows allowing natural light to flood every corner of the room and large open carpeted floor space allowing for potential choice of layout of soft furnishings where a recess towards the kitchen area can be found at the back of the room creating potential for these spaces to be amalgamated to allow for a more free flowing design
- 33' Dual Length Garage Ideal For Conversion (stp)
- Potential To Create Open Plan Living On Ground Floor
Description
This charming detached home, situated in a sought-after close, boasts a versatile layout perfect for family living. The ground floor features a spacious sitting room, kitchen/dining room with integrated appliances, and a conservatory overlooking the fully enclosed garden. The property also includes a utility room, WC, and a 33-foot double-length garage with potential to convert into additional living space. The first floor boasts four double bedrooms, including one with an en-suite shower room, and a family bathroom. The exterior features a newly laid permeable resin driveway, a timber side access gate, and a colorful and welcoming garden setting. With its many features and potential for extension, this property is an ideal find for those looking for a comfortable and practical home.
