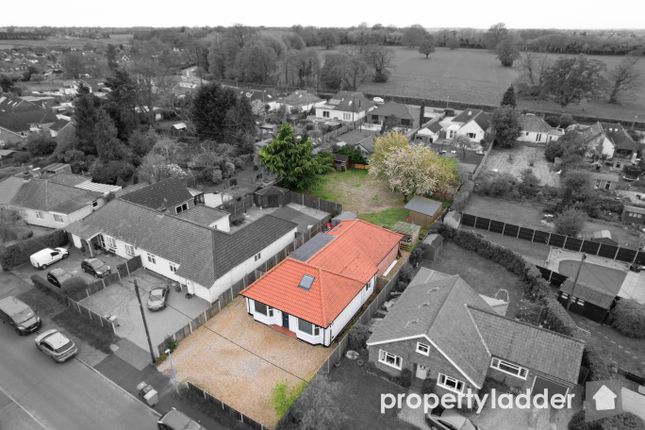
>
5 bed detached house
Elvina Road, Spixworth, Norwich NR10
£500,000
Elvina Road, Spixworth, Norwich NR10
£500,000
Our Summary
- Planning Permission: Whether a local planning permission will affect enjoyment of the property is a subjective decision
Description
This extended five-bedroom detached home offers a seamless blend of contemporary style and spacious living accommodation. The property boasts a modern kitchen diner, master bedroom with dressing room and en-suite, and ample off-road parking. The home features a one-and-a-half rear storey extension, providing flexibility to offer itself as a five or six-bedroom residence. The interior design is characterized by an airy atmosphere and modern aesthetics throughout, with a spacious entrance hall, four ground-floor bedrooms, a living room, ground-floor bathroom, open-plan kitchen diner with island and Velux windows, and a first-floor master bedroom with walk-in dressing room and en-suite. The property also benefits from a large shingle driveway, a large outbuilding with full power and electrics, and a rear garden with mature trees, patio area, and three large sheds. Located in the popular village of Spixworth, the property is well-served by local amenities and has easy access to Norwich.
