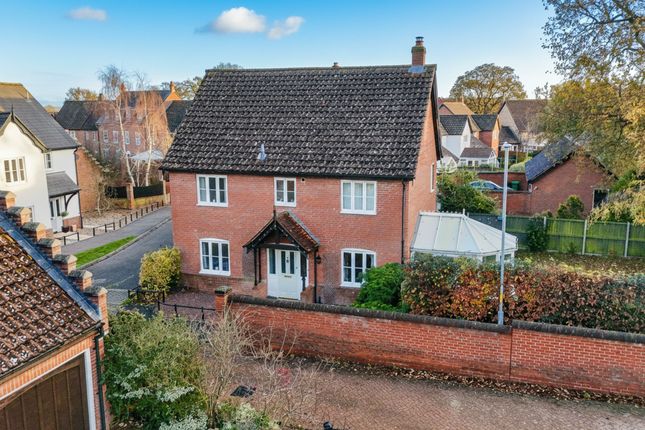
>
4 bedroom detached house for sale
Blackthorn Way, Poringland, Norwich NR14
£425,000
Blackthorn Way, Poringland, Norwich NR14
£425,000
Our Summary
- A separate KITCHEN and DINING ROOM await, presenting the enticing possibility to OPEN PLAN the ENTIRE SPACE (stp), perfect for seamless entertaining
- A USEFUL COVERED WALK-WAY leads from the UTILITY ROOM to the DOUBLE GARAGE - ideal for day to day use, or FURTHER CONVERSION OPTIONS (stp)
- Across the entrance hall the formal dining room can be found with continued tiled flooring and underfloor heating, with a door taking you to the kitchen - creating huge potential to remodel the space and introduce a large open plan kitchen/dining space if required
- Separate Kitchen & Dining Room with Potential to Open Plan (stp)
Description
This detached family home, built by Norfolk Homes, offers approximately 1340 square feet of living space. The property features modern comforts and traditional charm, with underfloor heating in the ground floor. The sitting room has an open fire and a conservatory that can be extended in the summer months. The kitchen and dining room are separate, but can be opened up to create a large open-plan space. The property has four bedrooms, including an en-suite shower room with aqua-board splash-backs, and a separate family bathroom. The west-facing garden is a haven for relaxation and enjoyment, and the double garage has potential for further conversion. The property has a virtual tour available to view.
