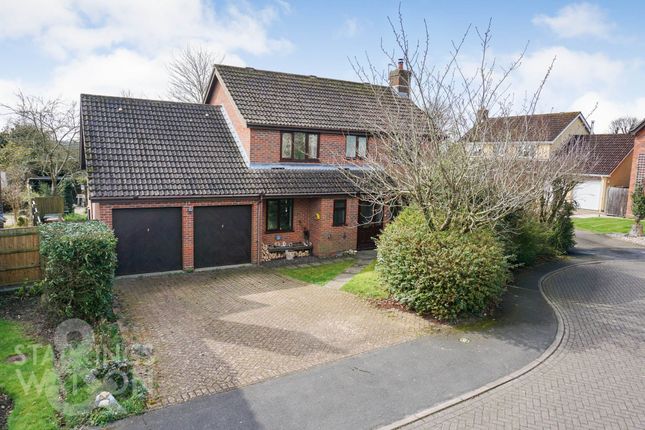
>
Foxglove Close, Ashby St. Mary, Norwich 5 bed detached house for sale
Foxglove Close, Ashby St. Mary, Norwich
£550,000
Foxglove Close, Ashby St. Mary, Norwich
£550,000
Our Summary
- The internal layout offers COMPLETE FLEXIBILITY whilst the DOUBLE GARAGE offers conversion potential
- The kitchen offers a range of wall and base level units with integrated cooking appliances including an inset gas hob and built-in eye level electric double oven, with space for general white goods whilst tiled flooring flows seamlessly through the kitchen and into the adjacent dining room - currently open planned with potential to reinstate a wall creating two separate rooms if required
Description
This extended detached family home offers 1881 square feet of accommodation, situated in a cul-de-sac with south-facing gardens. The property features a welcoming hall entrance, dual aspect sitting room with a wood burner, study, and open-plan kitchen and dining space. The kitchen includes extensive cupboard space and a utility room, while the five bedrooms on the first floor include an en-suite bathroom and a large bedroom with built-in wardrobes and south-facing windows. The property also features a double garage with conversion potential and a central heating boiler installed in 2020. The exterior includes a brick-weave driveway, double and tandem parking, and mature planting and shrubbery. The interior features wood flooring, French doors, and a feature fireplace, as well as a range of storage spaces throughout. The property is located in the postcode NR14 7HR and has an EPC rating of C.
