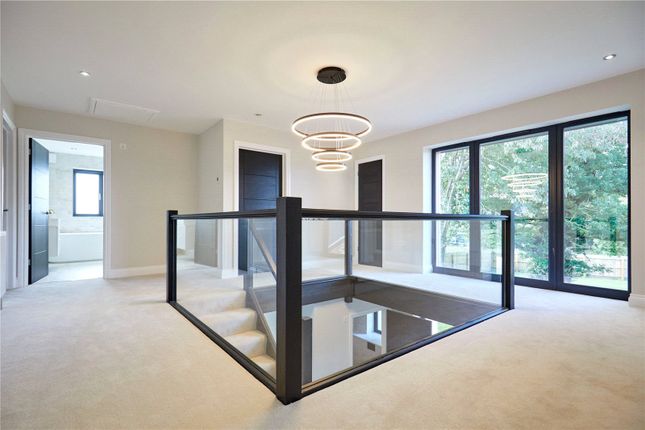
>
4 bedroom detached house for sale
Plot 4, Stow Bedon, NR17
£1,000,000
Plot 4, Stow Bedon, NR17
£1,000,000
Our Summary
- Specification… Kitchen o Quartz worktops with waterfall ends to centre island o Appliances-Bosch oven and combi microwave oven, Bosch warming drawer, hob with built-in extractor, full height fridge, full height freezer, dishwasher o Built in wine cooler o Boiling water tap o Built in bins o Storage in Centre Island Utility/ Boot room o Sink o Water softener o Space for washing machine o Space for tumble dryer o Bench seat with storage o Wall and base units Bathroom o Full tiling o Porcelain tiles o Feature free standing bath with hand held shower head o Large shower with trim, mounted wall controls and rainfall shower head o Wall hung vanity unit with sink and storage oToilet oWall mounted mirror oTowel rail En-suite to principal and bedroom two oFull tiling oWalk in shower with rainfall shower head oDouble wall hung vanity unit and storage o Toilet oHeated towel rail oWall hung mirror Internal o Glass and hardwood staircase o Painted hardwood internal doors o Understair cupboard o 2x Bifold doors in the kitchen, dining living room with views over fieldsoDressing rooms to principle suite- built in wardrobes by Gray’s Interiors Flooring oWood effect LVT throughout ground floor oCarpet to first floor oPorcelain tiles to bathroom and en-suite Electrical and Plumbing o Photovoltaic Panels with battery storageo Underfloor heating to ground floor o Radiators to first floor o Mix of spotlights and pendant lightingo Tv points to study, snug, living room, kitchen dining living space, bedroomso Heatmiser zoned thermostats o White sockets External o Timber frame o Photovoltaic Panels with battery storageo Anthracite double glazed flush casement uPVC windows o Anthracite aluminium bifold doors to the kitchen, living space and principle suite o Canadian red cedar treated with Osmo oil o Sand cement render o Power socket o Tapo Large porcelain patio o Porcelain paths oExternal mounted lighting to all aspects of property o Seeded rear gardeno Shingle driveway o landscaped front gardeno Close board fencing Garaging o Double garage o Power o Lighting o Roller electric garage doors Services o Air source heat pumpo Independent sewage treatment plant o Mains water Warrantyo6 year Property Consultant Certificate- O A Chapman and Son EPCo Predicted A Agents note: o Planning for another plot to the left of the property is in for planning
Description
This beautiful barn-style home, nearing completion, offers luxurious living with a generous specification. The property features an open-plan kitchen diner living room, pantry, utility, formal sitting room, four bedrooms, a substantial dressing room, and en-suite to the principle bedroom. The guest bedroom also has an en-suite, while two further reception rooms provide ample space for a home office or playroom. The double garage and large rear garden with field views complete the property. The developer, Dunning Timber Frames Ltd, has over 25 years of experience in building luxury homes and is known for its attention to detail and craftsmanship. The property has an A-rated energy efficiency, with features such as an air source heat pump, solar panels, and high levels of insulation. The specification includes quartz worktops, Bosch appliances, and a boiling water tap, among other luxurious finishes.
