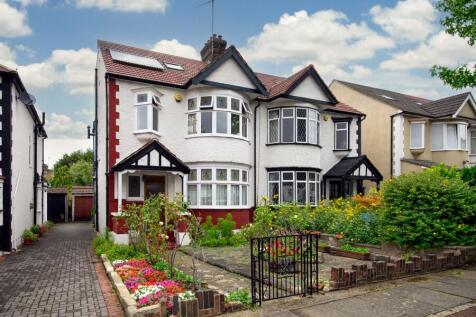
>
HENDALE AVENUE, HENDON, NW4 5 bed semi
HENDALE AVENUE, HENDON, NW4
£850,000
HENDALE AVENUE, HENDON, NW4
£850,000
Our Summary
- The property benefits from large rear garden, garage via shared drive & scope for off street car parking* FIVE BEDROOMS* TWO BATHROOMS* LARGE ENTRANCE HALL* DOWNSTAIRS WC* TWO RECEPTION ROOMS* EXTENDED KITCHEN / BREAKFAST ROOM* GAS CENTRAL HEATING* DOUBLE GLAZING* LARGE REAR GARDEN, APPROX 88’7 x 25’ (27m x 7
- Scope for off street car parking, subject to usual consents
Description
This extended five-bedroom semi-detached house is situated in a tree-lined turning close to shops, buses, schools, and Sunny Hill Park. It boasts a large rear garden, garage via a shared drive, and scope for off-street car parking. The property features a spacious entrance hall, two reception rooms, a kitchen/breakfast room, and five bedrooms, including two bathrooms. The property has been extended to provide additional living space, with a loft conversion in 2012. The rear garden is approximately 88'7 x 25'6 and includes a patio, shed, lawn, and stocked beds, as well as a vegetable patch and soft fruit section. The garage is accessed via a shared drive, and there is also a front garden with scope for off-street car parking, subject to usual consents. The property is located within a short distance of Hendon Central underground station and has a council tax band of F and an EPC band of E.
