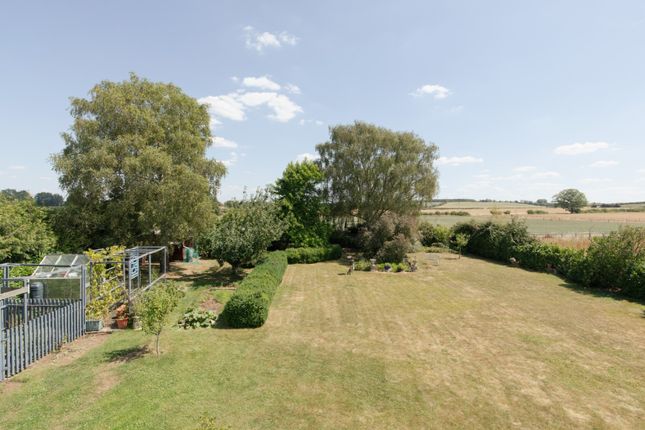
>
Faringdon SN7 6 bed detached house for sale
Buscot, Faringdon, Oxfordshire, SN7
£1,500,000
Buscot, Faringdon, Oxfordshire, SN7
£1,500,000
Our Summary
- The garage features plastered walls and electrical sockets—ideal for conversion into additional living space
- The original 4 bedroom house required updating so a local builder built our extension, designed by an excellent architect
Description
Glebe House is a charming and spacious family home situated in a peaceful and elevated position, offering stunning views across open countryside. Originally built in the 1950s as the Rectory, the property has undergone significant extensions and renovations over the years, including the addition of two further bedrooms, two en-suites, a dressing room, studio, utility room, and double garage. The current owners have made numerous improvements, including electrical rewiring, a new heating system, and a heat exchange system for the second-floor bathrooms and landing. The property features a log-burning open fireplace in the main reception room and office, and a bespoke fireplace in the living room crafted from local stone. The kitchen has an electric oven and gas hob, and the property operates with a septic tank for wastewater. The driveway provides ample parking for several vehicles, making Glebe House a unique and desirable property that offers a rare combination of space, privacy, and charm.
