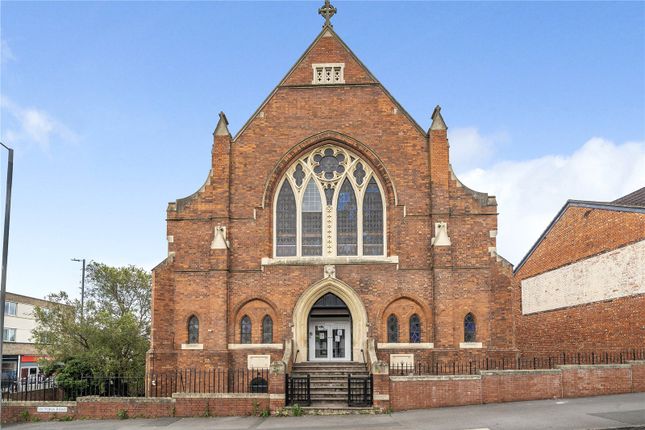
>
1 bed office
Victoria Road, Swindon SN1
£1,000,000
Victoria Road, Swindon SN1
£1,000,000
Our Summary
- ** commercial/investment opportunity ** tenant insitu within the lower ground floor ** Built circa 1899 by the distinguished architect William Wallace, Trinity Hall stands as a testament to the architectural elegance of the late Victorian era
- This arrangement showcases the building’s potential for accommodating educational or childcare facilities, blending historical architecture with modern-day utility
- With the proper planning permissions (STP), the property could be transformed into a larger nursery, capable of catering for more children and expanding its services
- Alternatively, its ample space and adaptable floor plan make it an ideal candidate for conversion into multiple commercial offices, supporting diverse business needs while maintaining the building’s architectural integrity
- Planning Permission has been grated for a residential element; And the copyright can be purchase at an additional cost
Description
Trinity Hall, a historic building dating back to 1899, is a unique commercial/investment opportunity that offers approximately 10,000 square feet of versatile space across three floors. The property, designed by renowned architect William Wallace, boasts ornate detailing and robust construction, reflecting the grandeur of the late Victorian era. Currently, the lower ground floor is occupied by a day nursery, showcasing the building's potential for educational or childcare facilities. With the right planning permissions, the property could be transformed into a larger nursery or converted into multiple commercial offices, supporting diverse business needs while maintaining its architectural integrity. The building's adaptable floor plan and expansive nature make it an ideal candidate for a variety of uses, offering a lucrative investment opportunity for the right buyer.
