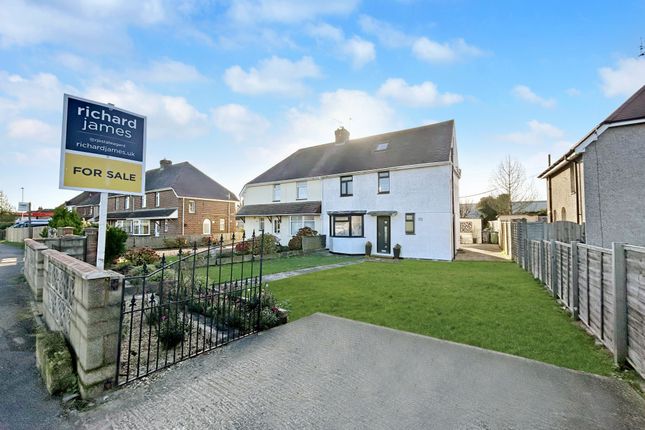
>
Ermin Street, Blunsdon, Swindon, SN26 4 bed semi
Ermin Street, Blunsdon, Swindon, SN26
£425,000
Ermin Street, Blunsdon, Swindon, SN26
£425,000
Our Summary
- This extended four-bedroom, two-bathroom semi-detached home offers an exceptional balance of spacious living, modern comfort, and exciting future potential
- The ground floor currently offers a welcoming lounge/dining room and a bright kitchen/breakfast room and WC, with scope to significantly enlarge the accommodation
- Subject to permissions, buyers could envisage a striking open-plan kitchen/dining/family space spanning the rear of the house, complete with a central island and wide bifold doors leading onto a landscaped alfresco dining terrace—maximising the connection between home and garden
- Offered to the market with no onward chain, this is a fantastic family home with superb space, versatility, and further development potential
- Exciting potential for a large rear kitchen/dining/family extension with bifold doors
Description
This extended semi-detached home offers a perfect blend of spacious living, modern comfort, and exciting potential for further development. The property boasts four well-proportioned bedrooms, including an ensuite to the main bedroom, and a large garden with a substantial timber garden room and workshop. The ground floor features a welcoming lounge/dining room, kitchen/breakfast room, and WC, with scope to enlarge the accommodation. With potential to create an open-plan kitchen/dining/family space and a landscaped alfresco dining terrace, this home offers a fantastic opportunity for families and those looking for a versatile living space. Located in the village of Blunsdon, the property benefits from a community shop, public houses, a local school, and good road links to major towns and cities.
