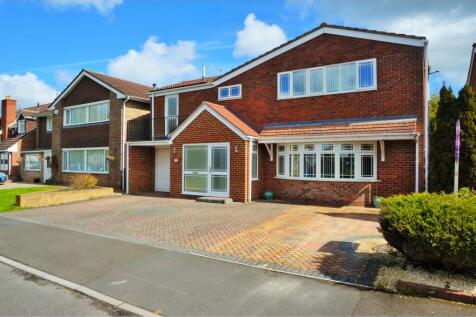
>
5 bedroom detached house for sale
Merlin Way Covingham, Swindon, SN3
£549,999
Merlin Way Covingham, Swindon, SN3
£549,999
Our Summary
- In addition, Planning Permission has been granted (July 2019) for a side and rear extension, should buyers which to create an even larger house
- Brand NEW Heating system with Bosch combi boiler, new kitchen and cladding to the front of the housePlanning PermissionPlanning Permission has been granted (July 2019) for a side and rear extension, should buyers which to create an even larger house
- Full details can be seen on the Swindon Borough Council planning portal, using Reference S/HOU/19/0830Entrance PorchWooden laminated flooring, uPVC double glazed windows and front door
Description
This substantial detached and extended family house boasts over 2000 sq ft of living space, situated in a prime residential area. The property features five bedrooms, including four double bedrooms, and a large garden. The ground floor comprises a spacious entrance hall, a 19ft living room, a 21ft kitchen with breakfast area, a dining room, and a W.C. The first floor offers five bedrooms, including an en-suite bathroom, and a family bathroom. The property also benefits from a games room located on the back of the garage and a handy entrance porch. Outside, there is a wide, block-paved driveway providing ample off-road parking and a generous enclosed garden. Additionally, planning permission has been granted for a side and rear extension, allowing buyers to create an even larger house. The property has been recently updated with a brand new heating system, kitchen, and cladding to the front of the house.
