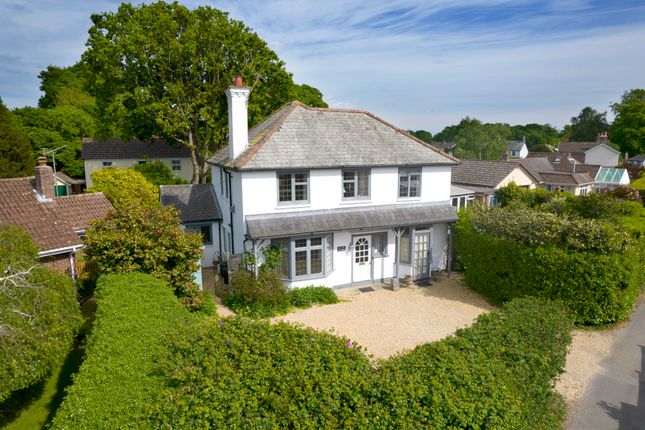
>
West Lane, Everton, Lymington SO41 3 bed detached house for sale
West Lane, Everton, Lymington SO41
£785,000
West Lane, Everton, Lymington SO41
£785,000
Our Summary
- Continuing through the hall, is the family room/study which has double doors leading into the large bright kitchen, dining and living area which is in need of a little updating, but is currently fitted with a range of country-style units incorporating an Aga, further single electric oven, one-and-a-half bowl sink and space for a dishwasher
Description
This property is a charming home with a self-contained annexe, situated on West Lane. The ground floor features an entrance hall, sitting room with bay window and open fire, family room/study, and a large kitchen, dining, and living area with double French doors leading to the rear garden. The first floor has two bedrooms, a family bathroom, and a dressing room or nursery/small third bedroom. The annexe is accessed from the front door and has a living area/kitchenette on the ground floor and a bedroom with en-suite shower room on the first floor. The property has a gravel drive providing parking for several cars and a pretty rear garden with mature trees and shrubs. All mains services are connected, and the property is freehold with a tax band of E.
