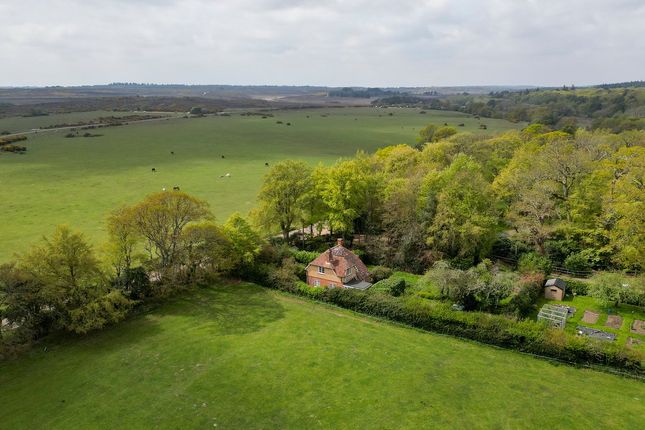
>
Aldridge Hill, Brockenhurst, SO42 3 bed detached house for sale
Aldridge Hill, Brockenhurst, SO42
£950,000
Aldridge Hill, Brockenhurst, SO42
£950,000
Our Summary
- A unique opportunity to acquire a prime building plot set in one of the most desirable locations on the edge of Brockenhurst with open aspects across the forest at Aldridge Hill
- 6 acres with FULL PLANNING PERMISSION granted for a stunning replacement dwelling and generous outbuildings extending to approximately 212 sqm in total
- An exciting opportunity to acquire this superb building plot with well thought through plans for a double fronted detached forest style property with a central oak framed storm porch set under a triple gable roof line with traditional brick elevations
- A private shared drive provides access to the plot which currently houses a detached 1920’s cottage in need of full refurbishment or to be replaced with the proposed planning permission for a new dwelling
- The grounds offer plans to accommodate a double detached garage complex measuring circa 11m x 5m with store room or potential home office
- Please note that some of the photo’s used are computer generated images for illustration purposes only as part of the planning application
- Please see Planning Permission link below
Description
This unique property offers a prime building plot in a highly desirable location on the edge of Brockenhurst, with open views across the forest at Aldridge Hill. The current three-bedroom detached property sits on a double plot of approximately 0.6 acres, with full planning permission granted for a stunning replacement dwelling and generous outbuildings totaling around 212 square meters. The location is surrounded by beautiful forest and is close to the village of Brockenhurst, which offers a mainline railway station, primary school, and local community of shops and restaurants. The property has been extended with the acquisition of part of the neighboring paddock, providing a unique opportunity to create a spacious and secluded living space. The plans for the main house include generous open-plan reception spaces, large windows, and three double bedrooms, one with an en-suite bathroom. The property also features a private shared drive, oil-fired heating, and private drainage.
