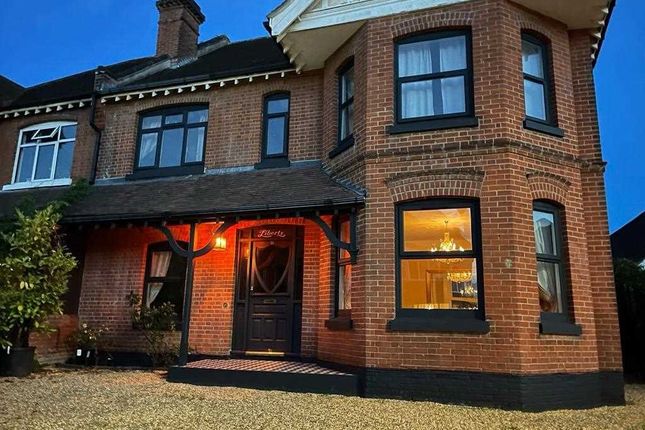
>
Upper Shirley Avenue, Southampton 6 bed semi
Upper Shirley Avenue, Southampton SO15
£695,000
Upper Shirley Avenue, Southampton SO15
£695,000
Our Summary
- The property also has planning permission to convert the loft area to accommodate two further bedrooms and a bathroom, with three dormer windows
- Planning Permission to Convert Loft Area
Description
This stunning semi-detached family home is located in the highly desirable area of Upper Shirley, just a stone's throw away from the high street. The property boasts a generous entrance driveway with off-road parking and a beautifully proportioned interior with a spacious and light feel. The ground floor features a stunning dining room, family room/office, and a 26-foot lounge with access to the rear garden, which is the real hub of the home. The first floor has five bedrooms, including a stunning principal bedroom with an en-suite bathroom, as well as two further family bathrooms and a nursery. The property also has an annexe at the bottom of the garden, which features a kitchenette and shower room, making it an excellent home work space or holiday let. The property has planning permission to convert the loft area to accommodate two further bedrooms and a bathroom. With its traditional charm and character, this property is ideally suited to a growing family and offers extensive accommodation. The location is also convenient, with easy access to the city centre, schools, and transportation links.
