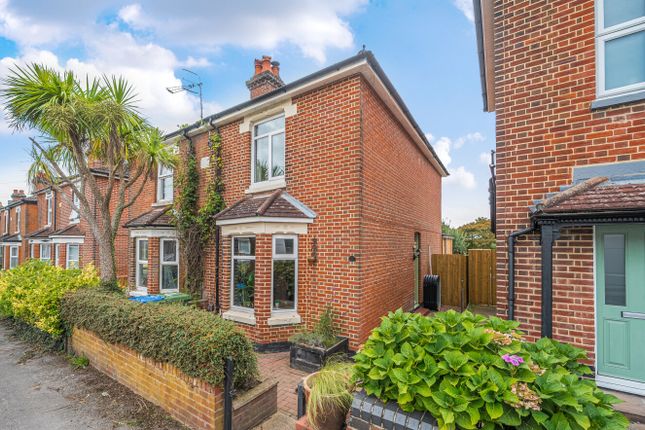
>
Macnaghten Road, Hampshire SO18 2 bed semi
Macnaghten Road, Southampton, Hampshire, SO18
£340,000
Macnaghten Road, Southampton, Hampshire, SO18
£340,000
Our Summary
- Additional benefits include gas central heating, a mix of double and triple glazing for year-round comfort, and planning permission to convert the loft
- Planning permission for a loft conversion (ref: 23/00003/FUL)
- Planning permission for a loft conversion (ref: 23/00003/ful)
Description
This beautifully refurbished family home offers over 900 square feet of living space in the heart of Bitterne Park. The property blends modern style with timeless character, featuring solid wood flooring, statement radiators, and striking larch wood cladding. The open-plan kitchen/dining area is a hub of the home, with bespoke cabinetry, quartz worktops, and a skylight. The two double bedrooms are generously sized, with the principal bedroom featuring extensive storage and a feature fireplace. The family bathroom includes a four-piece suite with a curved back-to-wall bath, double shower, and "his and hers" sinks. The property also boasts a landscaped rear garden with a patio, lawn, and outbuilding, perfect for alfresco dining, play, or entertaining. With its central location, easy access to local amenities, and proximity to major sporting venues and transportation links, this home is ideal for modern family living.
