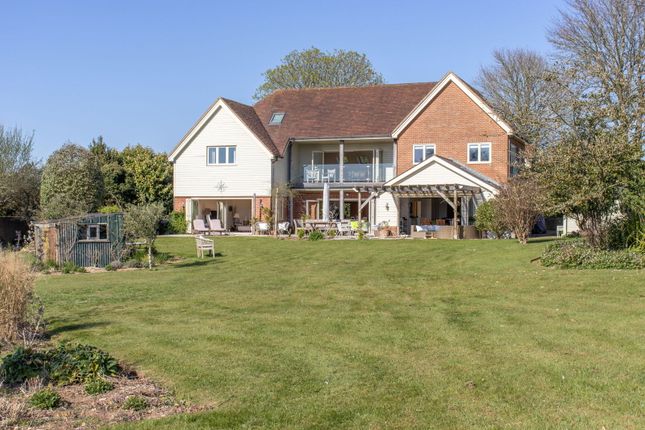
>
Eglantine House, Church Lane, Ropley... 5 bed detached house for sale
Eglantine House, Church Lane, Ropley, Alresford
£2,250,000
Eglantine House, Church Lane, Ropley, Alresford
£2,250,000
Our Summary
- Bespoke kitchen units and a curved island put their stamp on this sizeable, open-plan living space, which is effectively the heart of the home
Description
This stunning family home, Eglantine House, boasts 5,300 square feet of versatile living and entertaining space, with a contemporary design and effortless styling throughout. The property features a double-height entrance hall, limestone and oak flooring, vaulted ceilings, and breathtaking views of the garden and countryside from the house and first-floor balcony. The house sits on a 1.8-acre plot, offering a good level of privacy and seclusion, with a beautiful south-west facing garden and far-reaching views beyond. The property has a double garage with an annexe above, and a parking area for multiple cars. The interior design is characterized by a curved staircase, bespoke kitchen units, and a large sitting room with oak flooring and bifold doors to the garden. The property also features a fully glazed double-height atrium, a study, utility, and cloakroom on the ground floor, and four bedrooms, including a principal bedroom suite with an en-suite bathroom, on the first floor. Ropley is a sought-after village with a strong sense of community, easy access to London, Winchester, and the Midlands, and a good primary school in the village.
