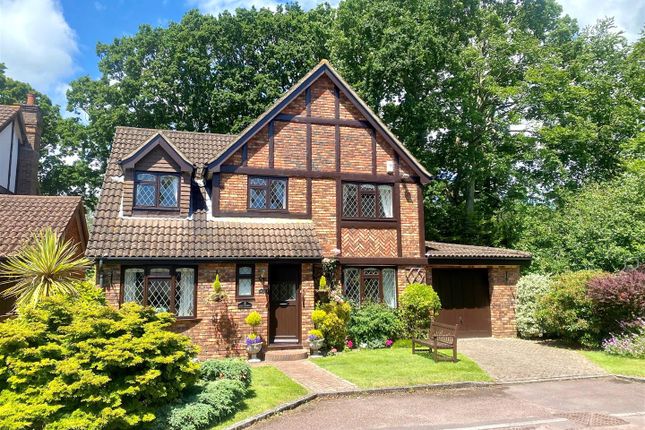
>
4 bedroom detached house for sale
Ilex Crescent, Locks Heath
£550,000
Ilex Crescent, Locks Heath
£550,000
Our Summary
- The home has been recently reduced to reflect the fact this home requires some modernisation
- Well presented & extended four double bedroom detached family home Beautifully located at the end of an enviable quiet cul de sacStrolling distance to Locks Heath shopping centre & WaitroseEntrance hall boasting built in storage cupboard Lounge with centrepiece fireplace and window to the front Dual aspect dining room with two sets of patio doors opening out onto the rear garden Kitchen/breakfast room enjoying built in large larder cupboard Integrated appliances include oven, combination oven/microwave, hob & space for additional appliances Family room with door opening out onto the garden 17'5ft Sitting room/study with window to the front Downstairs cloakroom Main bedroom benefitting from built in wardrobes & en-suite shower room Three additional double bedrooms with all of them benefitting from built in storage Family bathroom comprising three piece coloured suite Well stocked landscaped garden majority laid to lawn with display shrubbery/flower beds & paved patio areas 'In our opinion' we feel that the garden offers a great degree of privacy backing onto mature trees Impressively sized 31'11ft tandem garage with power & lighting Driveway parking for vehiclesAdditional Information - Property construction - Traditional brick built Electricity supply - MainsWater supply - MainsSewerage - MainsHeating - Gas central heating Broadband - There is broadband connected to the property and the seller informs us that this is supplied by BTPlease check here for potential broadband speeds - The current seller informs us that they have mobile signal and are no current black spots
Description
This extended four double bedroom detached family home is situated in a prime location in Locks Heath, just a short stroll from the local shopping centre and Waitrose. The property boasts a beautiful entrance hall with built-in storage, a lounge with a centrepiece fireplace, and a dual-aspect dining room with patio doors leading out to the rear garden. The kitchen/breakfast room is equipped with integrated appliances and a large larder cupboard, while the family room has a door leading out to the garden. The property also features a 17'5ft sitting room/study, a downstairs cloakroom, and four double bedrooms, including the main bedroom with an en-suite shower room. The family bathroom is complete with a three-piece coloured suite. The property is set back from the road, with a mature landscaped garden that offers a high degree of privacy, backing onto mature trees. The impressive 31'11ft tandem garage has power and lighting, and there is also driveway parking for vehicles. With its quiet cul-de-sac location and excellent amenities nearby, this property is an ideal family home.
