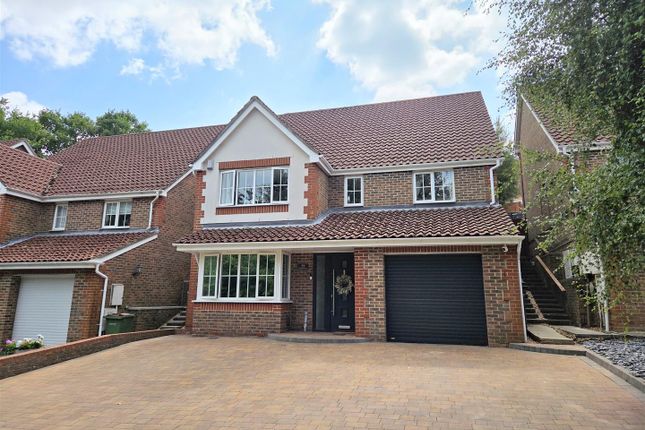
>
4 bedroom detached house for sale
Red Oaks Drive, Park Gate, Southampton SO31
£615,000
Red Oaks Drive, Park Gate, Southampton SO31
£615,000
Our Summary
- FtContemporary front door opening into the welcoming entrance hallway with attractive tiled floorGround floor bedroom/reception room with walk in bay windowDownstairs cloakroom comprising contemporary two piece suite Stunning open plan living space with feature bi-folding doors opening out onto the paved patio, ideal for alfresco entertainingModern kitchen with attractive worktops & cabinets Integrated appliances include dishwasher, instant hot water tap, drinking water tap & range style cookerMain bedroom to the first floor enjoying two built in wardrobes & modern en-suite shower roomTwo further double bedrooms to the top floor offering walk in wardrobe/dressing areasModern main bathroom comprising three piece white suite & attractive wall tilingImpressive landscaped tiered rear garden enjoying an attractive paved patio with raised sleeper display flower/shrubbery beds Steps then lead up to the decked sun terrace with pergola Area laid to lawn with 19'3ft cabin/home office enjoying power and lighting & shed to remain Garage currently used as a home gym with utility area to the rear & roller electric remote controlled roller doorBlock paved driveway parking providing parking for multiple vehicles & electric vehicle charging point to remain if required Fully owned solar panels to the property with potential to produce up to 30 KW of electricity per day, with battery storage for excess and the seller informs us that the solar panels also have off the grid capabilityProperty construction - Traditional brick build Electricity supply - MainsWater supply - MainsSewerage - MainsHeating - Gas central heating Broadband - There is broadband connected to the property and the seller informs us that this is supplied by VodafonePlease check here for potential broadband speeds - The current seller informs us that they have mobile signal and are no current black spots
Description
This beautifully presented executive four-bedroom detached family home boasts versatile accommodation across three floors, offering over 1600 square feet of living space. The property features a welcoming entrance hallway, a ground floor bedroom/reception room, and a stunning open-plan living space with bi-folding doors leading out to a paved patio. The modern kitchen is equipped with integrated appliances, including a dishwasher, instant hot water tap, drinking water tap, and range-style cooker. The first floor boasts three double bedrooms, including a main bedroom with built-in wardrobes and an en-suite shower room. The top floor features two further double bedrooms with walk-in wardrobe/dressing areas. The property also features a modern main bathroom, an impressive landscaped tiered rear garden with a 19'3ft cabin/home office, and a block-paved driveway with parking for multiple vehicles. Additional features include fully owned solar panels, which can produce up to 30 KW of electricity per day, and a garage currently used as a home gym. Located in Park Gate, the property is close to local shops and amenities, excellent schools, and transport links.
