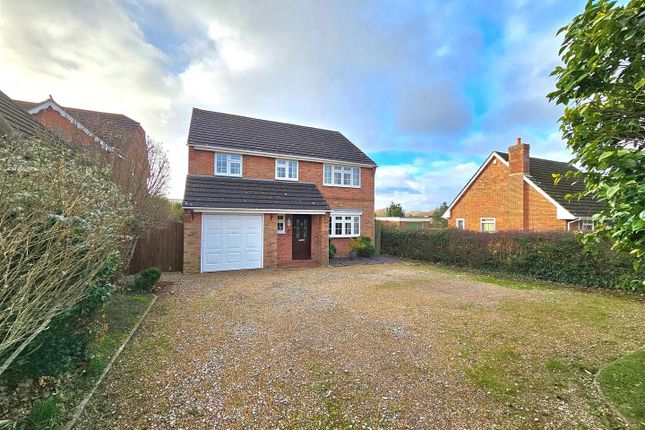
>
4 bedroom detached house for sale
Swanwick Lane, Swanwick, Southampton
£720,000
Swanwick Lane, Swanwick, Southampton
£720,000
Our Summary
- 228 acre plotEntrance hall boasting walk in cloaks cupboard Spacious lounge with double doors opening out onto the rear garden & feature centrepiece stone surround fireplace with inset open fireKitchen/dining room with oven/hob to remain & additional space for appliances Dining room with picture bay windowDownstairs cloakroom Main bedroom benefitting from double built in wardrobes & en-suite Modern en-suite shower room comprising three piece white suite & attractive wall tiling Galleried landing enjoying built in airing cupboard Three additional double bedrooms with two boasting built in wardrobes Modern main bathroom comprising three piece white suite & attractive wall tiling Large loft space with two velux windows, perfect for a loft conversion subject to the relevant planning permissionImpressively sized rear garden with majority laid to lawn, paved patio & mature shrubbery 'In our opinion' the garden offers a great degree of privacyGarage enjoying power, lighting & loft space Driveway parking for multiple vehiclesAGENTS NOTE - The property used to have a septic tank which was successfully decommissioned in 1993 but still remains in the gardenAdditional Information - Property construction - Traditional brick built Electricity supply - MainsWater supply - MainsSewerage - MainsHeating - Gas central heating Broadband - There is broadband connected to the property and the seller informs us that this is supplied by BTPlease check here for potential broadband speeds - The current seller informs us that they have mobile signal and are no current black spots
Description
This well-presented four-bedroom detached family home is situated on an enviable 0.228-acre plot in the popular location of Swanwick. The property boasts a spacious lounge with double doors opening onto the rear garden, a kitchen/diner with ample space for appliances, and a dining room with a picture bay window. The main bedroom features a double built-in wardrobe and an en-suite shower room, while the three additional bedrooms have built-in wardrobes. The property also has a downstairs cloakroom, main bathroom, and a large loft space with two velux windows, perfect for a loft conversion subject to planning permission. The impressive rear garden has a majority of lawn, a paved patio, and mature shrubbery, offering a great degree of privacy. The property also features a garage with power, lighting, and loft space, and driveway parking for multiple vehicles. With its convenient location, close to the marina, local eateries, and transport links, this property is an excellent opportunity for a family or individual looking for a spacious and well-presented home.
