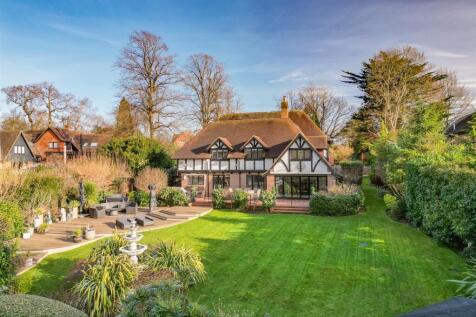
>
6 bedroom detached house for sale
Holly Hill Lane, Sarisbury Green
£1,875,000
Holly Hill Lane, Sarisbury Green
£1,875,000
Our Summary
- Ft providing versatile livingGrand entrance hall with breath-taking full-height vaulted ceiling & wooden beams giving a superb first impression entering the house Triple aspect living room enjoying brick surround inglenook fireplace with log burner & walk in bay windowKitchen/breakfast/family room enjoying twin double doors opening out onto the patio areaStunning modern kitchen enjoying large central island with LED sub lighting,, solid granite worktop & attractive 'shaker style' two tone cabinetsIntegrated appliances include double oven, steam oven, microwave oven, twin warming trays, single fridge, dishwasher & feature 'Quooker' tapDual aspect dining room with bi-folding doors opening out onto the patio with views across the groundsDownstairs utility room providing additional storage space & plumbing for further appliances Study to the ground floor with home CCTV system to remain Underfloor heating to the kitchen/breakfast/family room, dining room & downstairs studyAir conditioning/heating unit to the kitchen/breakfast/family room, dining room, all six bedrooms, garden room & triple garageDual aspect main bedroom boasting bespoke built in wardrobes & bedroom furnitureStriking en-suite shower room comprising five piece white suite with feature twin sinks, bidet, walk in shower with rainfall head & attractive wall/floor tiling Guest bedroom also enjoying built in bedroom furniture & Modern en-suite shower roomDual aspect third bedroom with built in bedroom furniture Three additional bedrooms, one currently used as a walk in dressing room and another one currently used as an office above the garage but both can easily be used as bedroomsAmazing modern family bathroom comprising four piece suite with feature 'double ended' bath & attractive wall/floor tilingSpectacularly landscaped gardens over a third of an acre with the majority laid to lawn, paved patio area & large composite decked sun terrace with LED lighting perfect for alfresco dining Two outbuildings to remain; one housing the jacuzzi with separate changing roomMultiple sheds in the garden to remainTriple garage with remote controlled electric doorsExtensive frontage, display flower/shrubbery & driveway parking for multiple vehicles The property is of traditional brick built with all services connected to the mains Broadband - There is broadband connected to the property and the seller informs us that this is supplied by Virgin and is connected via Cable Please check here for potential broadband speeds - The current seller informs us that they have mobile signal and are no current black spots
Description
This stunning six-bedroom detached family home sits on a 0.4-acre plot in the highly sought-after location of Holly Hill Lane, South Hampshire. The property boasts over 4,600 square feet of luxurious living space, including a triple garage and outbuildings, and features six bedrooms, three bathrooms, and three reception rooms. The beautifully landscaped gardens offer ample space for outdoor living, with a driveway and electric remote-controlled gates providing parking for multiple vehicles. The property is located within walking distance of the River Hamble and Holly Hill Woodland Park, and is close to excellent transport links, including Swanwick train station and the A27 and M27 motorways. The interior of the property is impressive, with a grand entrance hall, triple-aspect living room, and a stunning modern kitchen with large central island and solid granite worktop. The property also features air conditioning and underfloor heating, as well as a Jacuzzi and multiple sheds in the garden. With its exceptional location, stunning interior, and generous outdoor space, this property is a true gem.
