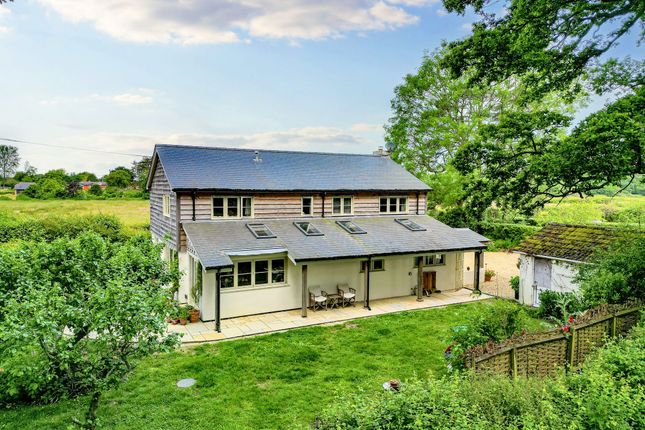
>
4 bedroom detached house for sale
Sciviers Lane, Upham, SO32
£1,100,000
Sciviers Lane, Upham, SO32
£1,100,000
Our Summary
- Externally there is an expansive driveway for multiple vehicles, garage and outbuilding (with valid planning consent for conversion)
- Both structures possess planning consent granted in 2018 for conversion into a triple garage with additional "annexe" style accommodation above
- Agents Note: Upon completion of a sale of the property and in line with the planning consent granted there is a CIL (Community Infrastructure Levy) liability of £19,788
- Within the planning consent the property has been awarded “Annexe relief” therefore if the planning is implemented and the dwelling is not “let out” for a period of three years from build completion then the CIL payment will not be applicable
- Planning REF: SDNP/18/01509/HOUS
Description
This charming four-bedroom detached character cottage, built in 1794, has been beautifully renovated and extended to provide a spacious and well-appointed home. The property features a stunning 26ft kitchen dining living room with bi-folding doors and windows, a sitting room with log burning fire, and a utility room. The first floor has four double bedrooms, including two with en-suite bathrooms, and a family bathroom. The property is set on a generous plot of approximately 0.3 acres, with an expansive driveway, garage, and outbuilding with planning consent for conversion. The south-facing garden is perfect for enjoying the views and features an array of fruit trees and mature plants. The property is located in the picturesque village of Upham, with its popular primary school, church, and pub, and is close to the market town of Bishops Waltham and Botley railway station.
