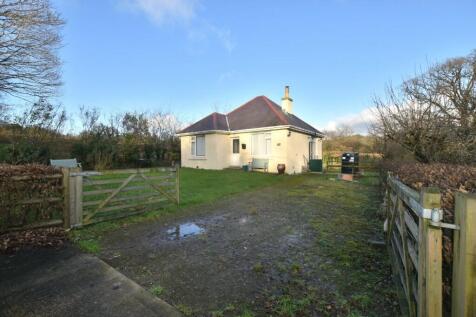
>
2 bedroom detached house for sale
Ponthirwaun, Cardigan.SA43 2RJ
£318,000
Ponthirwaun, Cardigan.SA43 2RJ
£318,000
Our Summary
- Description Since purchasing the property some 2 years ago, the Vendor has had various refurbishment works carried out on the main section of the Dwelling, together with outstanding planning consent to refurbish and extend the structure to the rear and one side aspect, as previously noted
- The rear and side grounds are set on a slightly lower level than the Dwelling, and provide scope for various landscaping works by a discerning gardener, together with the possible replacement/removal of the workshop, which if replaced, could be a base for a self- employed craftsman etc
- if desired (subject to any necessary consents) as it has its separate roadside entrance
- Lounge 14'7 x 12'2 with twin patio doors to side exterior, large brick surround inglenook fireplace with synthetic cross beam, slate hearth and 30kw multifuel heater connected within (with back boiler facilities if required), alcove shelving and log storage area to both sides, 5 double power points, radiator, door out to area in need of refurbishment and comprising of: Rear Hall with staircase (replaced) to first floor, quarry tiled floor, door off to: Store Room 5'1 x 3'9 with window to fore, single power point, quarry tiled floor
- 42' x 15' corrugated Iron Clad Workshop with sliding doors to fore, and pipe currently carrying power cable down to it from the Dwelling - potential to instal proper armoured cabling if so desired
- Part of the garden/shed area does provide potential for an in-fill building plot, if so desired, subject to necessary consents
- (An 'over-age' (clawback) clause will be placed into the sale contract, so should the successful buyer (or subsequent owner) in the 25 years following completion of this sale, be successful in obtaining planning consent for the erection of a further dwelling, then the current Vendor is eligible for a 25% share of the plot's uplift in value)
- Planning Consent Reference for Dwelling's extension: Ceredigion County Council Ref
- Agent's Comments A unique opportunity to purchase a mainly renovated cottage, with no need for the time- consuming planning application to extend the Dwelling, or just refurbish the remaining rear aspect if so desired
- The large garden area provides plenty of potential to create a horticultural heaven, or to replace the current shed with a more usable structure for various purposes
Description
This charming property, located in a sought-after area, boasts a rich history and has undergone significant refurbishment works over the past two years. The main section of the dwelling features high-quality renovations, including Karndean flooring, new kitchen and bathroom suites, and a multifuel burner stove in the lounge. The property also has planning consent to extend and refurbish the rear and side aspects, offering endless possibilities for the new owner. The property's grounds are set on a slightly lower level than the dwelling, providing ample space for landscaping and potential development of the workshop, which could be converted into a self-employed craftsman's base. The property has a traditional brick under slate roof cottage design, with four bedrooms, two bathrooms, a lounge, kitchen/dining room, and a store room. The property also features a large lower-level garden, two polytunnels, and a workshop, making it an ideal choice for families, professionals, or those looking for a rural retreat.
