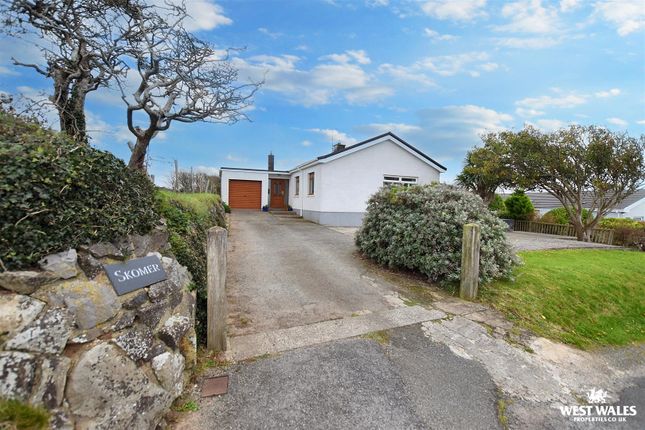
>
Solva 4 bed detached bungalow for sale
Solva
£425,000
Solva
£425,000
Our Summary
- Planning permission was granted (now lapsed) to extend the property with the addition of a first floor with accommodation to include four en-suite bedrooms and a lounge
Description
This charming detached bungalow is situated in an elevated position in Upper Solva, offering stunning coastal views from its front elevation. The property features a well-presented interior, with a hallway leading to a garage, utility room, and airing cupboard. The kitchen is equipped with modern appliances and has slate tiled flooring, while the lounge boasts an open fire, wooden flooring, and large windows with views of the coastline. The dining area opens onto a decking area, and the family bathroom features tiled underfloor heating, a walk-in shower, and a raised bath. The property also has an en-suite shower room in the master bedroom, as well as two further double bedrooms and a bedroom/study with access to a conservatory. Externally, the property has lawned gardens, wooden decking, a patio area, and a driveway leading to the garage and off-road parking. With planning permission previously granted to extend the property, this is a rare opportunity to acquire a unique and desirable home in a sought-after location.
