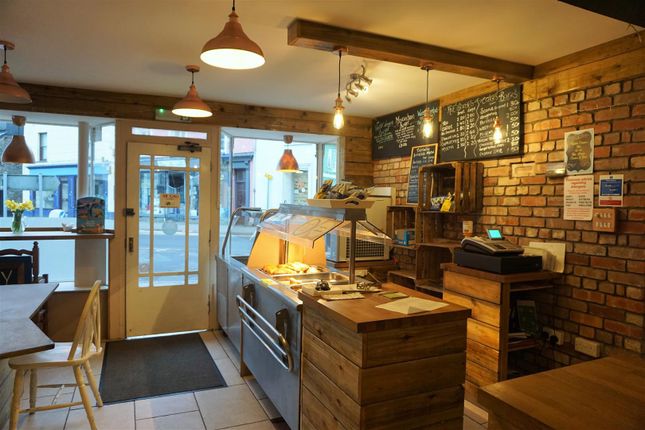
>
3 bed property
Corner Cafe, Market Square, Fishguard SA65
£260,000
Corner Cafe, Market Square, Fishguard SA65
£260,000
Our Summary
- *Currently utilised as a Café/Bakery, although well suited to other Commercial uses, (Subject to any necessary Change of Use and/or Planning Consents)
- Corner Café (Annie Francis) stands in a prime trading location in this popular Market Town and although being well suited to it's existing use, it is equally well suited to a variety of other Commercial uses (Subject to any necessary Change of Use and/or Planning Consents)
Description
The Corner Café is a terraced, three-story building located in the heart of Fishguard, a popular market town in Pembrokeshire, Wales. The café is available to purchase or lease as a going concern, and it has a prime trading location with frontages onto Market Square and High Street. The building is constructed of solid stone, brick, and concrete block with rendered and coloured roughcast elevations under a pitched slate and flat felt roof.
The ground floor consists of a bakery/shop, a cafe, and a rear cafe, with a kitchen/preparation area and a store room. The bakery/shop has ceramic tile flooring, ceiling lights, display windows, and a servery. The cafe has a ceramic tile floor, door to the understairs store room, and a door leading to the rear yard. The rear cafe has windows to the rear and a half-glazed door to the rear yard, which leads to the bakery. The kitchen/preparation area has kitchen equipment, windows, electric lights, and power points, and a stair ladder to the first-floor store room.
The rear yard has pedestrian access to the bakery, with a quarry tiled floor, strip light, ample power points, worktops, food/dough mixers, and a wash hand basin. The store room is 'L'-shaped with a single drainer stainless steel sink unit, a Redring hand water heater, vinyl floor covering, shelves, electric light, power points, cold water tap, and a wash hand basin. The separate WC has a terrazzo tiled floor, a suite of wash hand basin and WC, part-tiled surround, electric light, half-tiled walls, mirror, soap dispenser, and an Aquatron water heater.
The first floor has a hall with mosaic tiled floor, electricity meter and fuse boxes, ceiling light, and a staircase to the second floor. The landing has a fitted carpet, radiator, single glazed sash window, staircase to the second floor, power point, and a door to the dining room. The dining room has a fitted carpet, strip light, and ce
