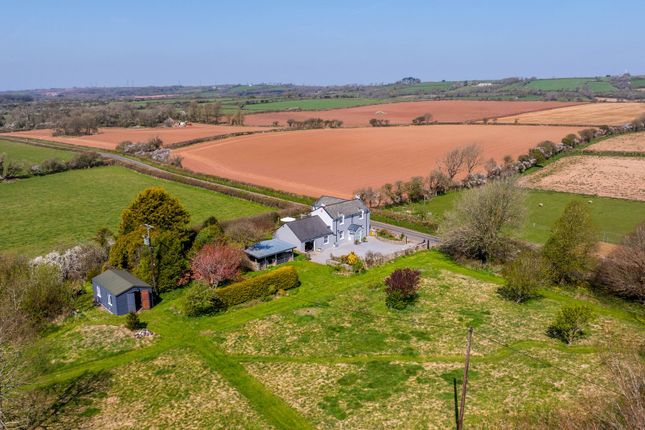
>
Tenby SA70 4 bed detached house for sale
Jameston, Tenby SA70
£650,000
Jameston, Tenby SA70
£650,000
Our Summary
- This home has the added benefit of full planning permission granted to create a ground-floor breakfast room and additional first floor bedroom with ensuite
- (Full details upon request) : Planning Application: Np/23/0571/ful
- With FULL planning to extend to add a fourth bedroom and ground floor breakfast room
- With full planning to extend to add a fourth bedroom and ground floor breakfast room
Description
This extended farmhouse, Slade Farmhouse, seamlessly blends character and modern luxury, offering the best of both worlds. The inviting porchway leads to a welcoming lounge with a log burning stove, a second reception room/dining room, and a stunning conservatory room with polished limestone flooring and doors opening to the rear gardens. The modern kitchen is well-planned with high-end appliances and ample storage. The first floor features three well-proportioned bedrooms with countryside views, a family bathroom, and a vestibule leading to a fourth bedroom and double garage. The property's exterior is equally impressive, with a rear seating area, wildlife pond, raised decked area, and beautifully private meadow gardens, paddock, and woodland. The property also has full planning permission to create a ground-floor breakfast room and additional first-floor bedroom with en-suite.
