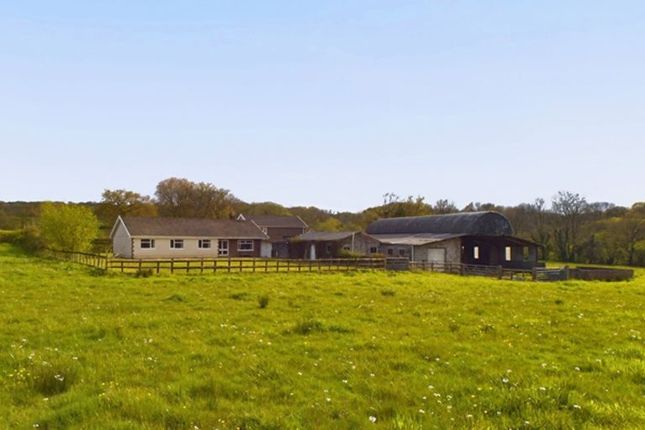
>
Capel Dewi, Carmarthen 4 bed property with land for sale
Capel Dewi, Carmarthen SA32
£649,000
Capel Dewi, Carmarthen SA32
£649,000
Our Summary
- 1980) 4 BEDROOMED/2 RECEPTION ROOMED DETACHED BUNGALOW RESIDENCE having an attractive part brick facade together with a purpose built cavity constructed GARAGE/WORKSHOP/OFFICE that is suitable for a number of usages including conversion to additional living accommodation (subject to the necessary consents being obtained) together with a modern range of concrete block built OUTBUILDINGS including garage, former cubicle shed, 4 bay silage shed, 3 bay implement shed etc
- THE OUTBUILDINGSlie to the side of the dwelling thus not marring the views that are enjoyed to the fore from the dwelling are of a modern construction and front onto the tarmacadamed yard and comprise: - PURPOSE BUILT GARAGE/WORKSHOP/OFFICEof traditional cavity constructed main walls with brick elevations that affords excellent scope for conversion to additional living accommodation subject to the necessary consents being obtained and which comprises: - FITTED KITCHEN - 12' 7'' x 8' 11'' (3
- Purpose built garage/workshop/office with scope stp
- Purpose built garage/workshop/office with scope - STP
Description
This 11-acre residential smallholding is situated in the countryside, just off the Towy river valley, and comprises a modern 4-bedroom, 2-reception roomed detached bungalow residence, a purpose-built garage/workshop/office, and modern concrete block outbuildings. The property is set back from the public road and enjoys excellent road frontage, with 11 acres of level pasture land bounded by the Nant Pibwr to the south. The homestead is approached via a short level hardcored entrance drive, which terminates to the side of the dwelling, where there is a tarmacadamed yard. The property is conveniently located within half a mile of the rural village community of Capel Dewi/B4300 Carmarthen to Llandeilo road, and within 1.5 miles of the A48 dual carriageway at 'Tir Eithin'. The property has a range of modern amenities, including a fitted kitchen, bathroom, and bedrooms, and also features a walk-in pantry, separate WC, and built-in store cupboard. The property also has the potential for further development, with the garage/workshop/office suitable for conversion to additional living accommodation, subject to the necessary consents being obtained.
