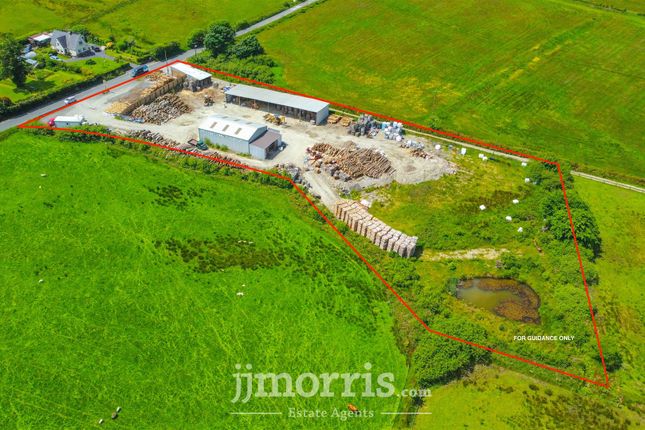
>
Land for sale
Cynwyl Elfed, Carmarthen SA33
£300,000
Cynwyl Elfed, Carmarthen SA33
£300,000
Our Summary
- The site also benefits from full planning consent for the erection of a six bay garage
- Planning Permission
- Application Type: Full planning permission
Description
[INST]<>
The property is situated on the B4333 Carmarthen to Newcastle Emlyn road, offering excellent road frontage of about 60 meters, providing high visibility and accessibility. It is set in a rural location, approximately 10 minutes' drive from Newcastle Emlyn and about 20 minutes from Carmarthen, the administrative town of the county. The site enjoys far-reaching views over the surrounding picturesque countryside, offering a tranquil and peaceful setting for a commercial venture.
The location benefits from nearby amenities and services in both Newcastle Emlyn and Carmarthen, including shops, supermarkets, schools, and medical facilities. The area is well-connected, with the A475 and A40 linking to the M4 motorway, providing access to larger towns and cities within Wales and the South West of England.
The property is ideally positioned for businesses looking to benefit from the rural charm while maintaining good accessibility for customers and suppliers.
The surrounding area is characterized by rolling countryside, agricultural land, and small villages, creating a serene environment for a business to thrive. The nearby towns offer a blend of historical significance and modern amenities, catering to a variety of needs and interests.
Overall, the location of this commercial site is advantageous for businesses seeking a balance between accessibility and a picturesque setting, with the added benefit of full planning consent for a six-bay garage, enhancing the potential for various commercial uses.
<>
[INST]<>
The property on the B4333 Carmarthen to Newcastle Emlyn road offers a unique opportunity to acquire a commercial site of approximately two acres, with an existing steel portal frame building and open fronted storage. The site has full planning consent for the erection of a six-bay garage, which presents a versatile opportunity for various commercial uses, such as a vehicle showroom, service center, or storage facility.
The main building, measuring around 1,000 square meters, features a steel portal frame construction with profile steel sheeting, providing a robust and durable structure. It includes a front and side access via doors, and the minimum internal eaves height is approximately 4.5 meters, accommodating a range of vehicles or equipment.
To the rear of the main building, there is
