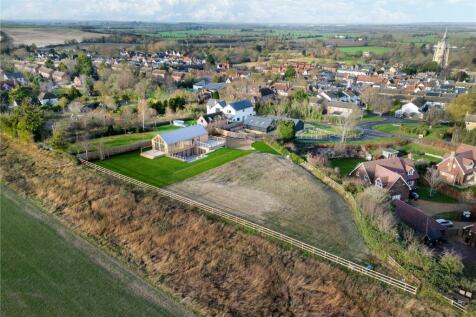
>
4 bedroom detached house for sale
Ashwell Street, Ashwell, Baldock, Herts
£1,325,000
Ashwell Street, Ashwell, Baldock, Herts
£1,325,000
Our Summary
- As a developer MDL only focus on developments of 5 houses or less at any one time, as this allows the two owners to pay particular attention to the detailing and quality that goes into each of the houses they build
- Bathrooms and Ensuites• White sanitary ware• Chrome taps• Bath and separate shower cubicle with rain dancer shower head • Mirror light with shaver socket• Fully wall tiled • Chrome heated towel rail • LED energy efficient ceiling down lighters • Tiled floors - Porcelanosa• Ensuite to principal bedroom with free-standing bath General Internal• Environmentally friendly, efficient Air Source Heat Pump system serving under floor heating to ground and first floor and hot water throughout• Mains operated smoke alarm• Internal joinery painted gloss white• Ceilings painted brilliant white and walls 'Rock Salt' • Quality Grey designer doors to Plot 1 and Oak panelled doors to Plot 2• Brushed stainless steel ironmongery• Carpet to all bedroomsHallway, Bedrooms and stairs• Designer Porcelanosa 1200 x 1200 Tiled flooring • Staircase with oak string, glazed balustrade and oak handrail• Carpet to stairs down to bedroom areas• Basement snug/office to open court yard• All bedrooms with doors to open court yard Electrical• LED energy efficient ceiling down lighters• Sleek white switches and sockets • Telephone point located in ground floor cupboard for Broadband receiver• TV point for terrestrial digital TV in lounge and all bedrooms • Sky TV point pre-wired in lounge and other rooms via Sky Q Multiroom (ready for Sky to install dish and equipment) • Mains powered security alarmGeneral External• Patio flat roof area with access from the kitchen • Decking area accessed from living room• Fencing where applicable • Paved paths and courtyard areas - Granite or similar • External light to front entrance and rear patio• External power points and water tap • Double glazed aluminium PVC A Rated Windows • Composite aluminium entrance door with glazed side panels and with full height tubular handle and multipoint locking • External car charging point• Secluded private development with electric gates from driveway for privacy and security
Description
This property in Ashwell, Hertfordshire, is a unique and modern family home situated in a delightful village location. The property boasts high specification features, including electric gates for privacy and security, energy-rated A appliances in the kitchen, designer Porcelanosa tiled flooring and carpets, and a 10-year Build Zone warranty. The property has been designed with modern living in mind, with features such as a spacious open-plan living area, luxurious bathrooms, and a secluded private garden. The developer, Morhicor Developments Ltd, is a small, bespoke developer who focus on delivering high-quality, individual homes. The property is located in a picturesque village surrounded by attractive countryside, with easy access to local facilities and transport links to London.
