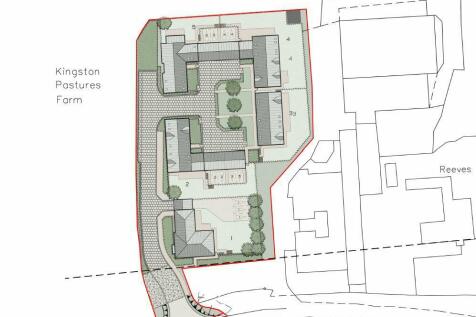
>
Land for sale
Kingston Barns, Old Wimpole Road, Royston, Cambridgeshire, SG8 0BX
£1,695,000
Kingston Barns, Old Wimpole Road, Royston, Cambridgeshire, SG8 0BX
£1,695,000
Our Summary
- The site received Reserved Matters detailed planning approval for the appearance, landscaping, layout and scale,on 23th October 2024 (ref:24/02899/REM) following the granting of Outline planning permission on 5th November 2021 (ref:20/02114/out) for the demolition of the agricultural buildings and the construction of five dwellings
- The following planning conditions have also been discharged along with the Reserved Matters: Archaeology Investigation (part - programme and timetable forthe analysis, publication & dissemination to be discharged, butcommencement of development is now permitted) Ground investigation (PII) Drainage strategy Landscaping schemeRemaining notable conditions to be discharged include: Approval of final materials Submission of an energy statement with 10% carbon saving Water efficiency calculator methodology through on-siterenewables and low carbon technologies
- Biodiversity method statement & Ecological Enhancements Lighting design strategy Traffic Management Plan Maintenance Plan for Common PartsThe site represents an excellent opportunity to acquire a residential development site with a well progressed planning permission in place, enabling commencement of development to begin in a shorter timeframe with significant elements of the planning conditions and detailed design in place
- The Vendor is in the process of submitting a planning application to relocate this to into the field to the north, which is outside the planning red line
- DATA ROOMA property Data Room is available via the following link, which includes relevant planning information, plans, survey reports,associated technical planning documents and title
Description
This residential development land is situated in a rural setting, adjacent to a recently converted barn and a listed farmhouse, with open views to the north and south. The site, which is approximately 1.2 acres in size, has received reserved matters planning approval for the construction of five dwellings, with a total internal gross floor area of 12,791 square feet. The approved scheme includes a principle brick dwelling and four barn-style dwellings in a courtyard arrangement. The site has mains water, electricity, and telecoms available in the vicinity, and the new dwellings will be served by private sewage treatment plants. The vendor is in the process of submitting a planning application to relocate the sewage treatment plant to a field outside the planning red line, and all necessary rights will be granted to the purchaser. The property is being sold by private treaty, with a guide price of £1,695,000.
