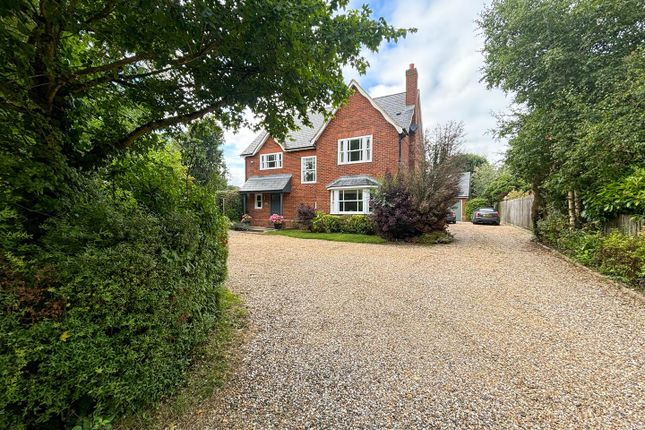
>
4 bedroom detached house for sale
Jacksons Lane, Reed
£900,000
Jacksons Lane, Reed
£900,000
Our Summary
- Lounge - With bay window to the front aspect, open fireplace with stone hearth and mantle, double glazed panelled door to the dining/ family roomDining/Family Room - With window to the rear aspect, double doors to the gardenKitchen/Breakfast Room - With window to the side aspect, matching eye and base level units, worktop with inset sink and a half with drainer grooves, space for freestanding oven and fridge, integrated dishwasher, wood effect flooring, glazed panelled doors opening to the conservatory, door to utility roomUtility/Boot Room - With window to the rear aspect, space and plumbing for washing machine, wood effect flooring, door to the gardenConservatory - With windows to the side and rear aspects, door to the gardenStudy - Window to the front and side aspectFirst Floor - Landing - With window to the front aspect, airing cupboard, doors to:Principal Bedroom - With window to the rear aspect, built in wardrobes, door to the en-suite bathroomEn-Suite Bathroom - Window to the side aspect, suite comprising; low level wc, bidet, panelled bath with telephone style mixer tap and wall mounted shower head attachment over, double sink vanity unit with chrome mixer taps, heated towel rail, part tiled wallsBedroom 2 - With window to the rear aspect, door to family bathroomBedroom 3 - With window to the front aspectBedroom 4 - With window to the front aspectFamily Bathroom - With window to the rear aspect, suite comprising low level wc, pedestal wash basin with chrome mixer tap, panelled corner bath with telephone style mixer tap and hand held shower head, shower cubical with drencher head and mirrored doorDouble Garage & Pool Room - A highly versatile space offering fantastic opportunity to create a large home office/ studio or a completely independent detached annex (STPP)
Description
This stylish detached residence, designed and built in 1999, boasts impressive and well-proportioned accommodation, featuring many attractive features such as oil-fired central heating and sealed unit double glazed windows. The ground floor includes a spacious entrance hallway, a cloakroom, lounge with bay window and open fireplace, a dining/family room, a kitchen/breakfast room with conservatory, and a utility/ boot room. The first floor features a study, four bedrooms, including a principal bedroom with en-suite bathroom, and a family bathroom. The property also includes a double garage and a pool room, offering a versatile space that can be used as a home office, studio, or independent annex (subject to planning permission). With its high specification and attractive features, this property is a must-see for anyone looking for a stylish and spacious home.
