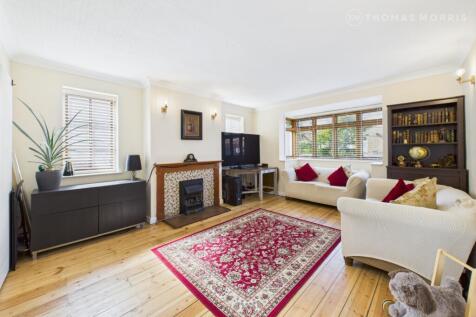
>
Banks Road, Bedfordshire SG18 4 bed detached house for sale
Banks Road, Biggleswade, Bedfordshire, SG18
£500,000
Banks Road, Biggleswade, Bedfordshire, SG18
£500,000
Our Summary
- We're excited to bring to the market, a deceptively spacious, well-presented four double bedroom detached home with incredible potential andplanning permission granted and underway
- Already improved by the current owners, the property boasts ample living accommodation and multi-generational living with the potential of a full width rear extension to enhance the space
- With both access from the dining room and entrance hall the kitchen is a great size with lots of potential and space for appliances and handy pantry
- At the rear of the garden planning permission has been granted for a double brick-built car port and additional driveway, with the drop kerb already in place, and gated access to the rear
- LINK TO PLANNING PERMISSIONS: [use Contact Agent Button]B2D3A033A2131681B[use Contact Agent Button]0D02040A06016F691120283F3A[use Contact Agent Button]3A06176F747476727E7F636070617C057F[use Contact Agent Button]2E2006176F74707F77797F66647C71787578%21%2A%5D%7DFreehold Local Authority: Central BedfordshireCouncil Tax Band: DEPC: D/67 BUYERS INFORMATION To conform with government Money Laundering Regulations 2019, we are required to confirm the identity of all prospective buyers
- 90ft rear garden with planning for additional parking
- 90ft+ rear garden with planning for additional parking
- Planning permission granted and started
Description
<|start_header_id|>assistant<|end_header_id|>
Here is a summary of the property description in a single paragraph:
This detached four-bedroom home is a rare find, with a chain-free sale and planning permission granted for a double brick-built car port and additional driveway. Located just a 0.7-mile walk from Biggleswade's mainline train station and town center, the property boasts ample living space and multi-generational living potential. The property has already been improved by the current owners, with a spacious living room, dining room, and kitchen, as well as a recently converted garage that could be used as a separate annexe, business space, or fourth bedroom. The first floor features three bedrooms, including a large main bedroom with fitted wardrobes, and a modernized family bathroom. The rear garden is a particular highlight, with a sociable patio area, mature trees, and plants, as well as a summer house and shed with power. The property also benefits from a driveway with parking for up to three vehicles, a fully boarded and insulated loft, and a valid EICR.
