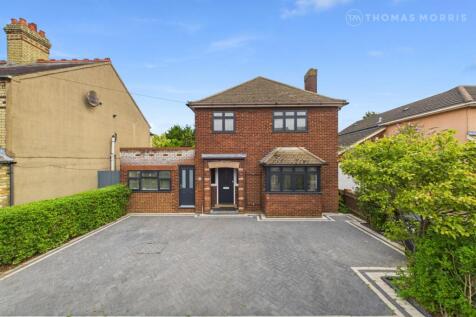
>
Banks Road, Bedfordshire SG18 4 bed detached house for sale
Banks Road, Biggleswade, Bedfordshire, SG18
£515,000
Banks Road, Biggleswade, Bedfordshire, SG18
£515,000
Our Summary
- We're excited to bring to the market, a deceptively spacious, well-presented four double bedroom detached home with incredible potential andplanning permission granted and underway
- Already improved by the current owners, the property boasts ample living accommodation and multi-generational living with the potential of a full width rear extension to enhance the space
- With both access from the dining room and entrance hall the kitchen is a great size with lots of potential and space for appliances and handy pantry
- At the rear of the garden planning permission has been granted for a double brick-built car port and additional driveway, with the drop kerb already in place, and gated access to the rear
- LINK TO PLANNING PERMISSIONS: [use Contact Agent Button]B2D3A033A2131681B[use Contact Agent Button]0D02040A06016F691120283F3A[use Contact Agent Button]3A06176F747476727E7F636070617C057F[use Contact Agent Button]2E2006176F74707F77797F66647C71787578%21%2A%5D%7DFreehold Local Authority: Central BedfordshireCouncil Tax Band: DEPC: D/67 BUYERS INFORMATION To conform with government Money Laundering Regulations 2019, we are required to confirm the identity of all prospective buyers
- 90ft rear garden with planning for additional parking
- 90ft+ rear garden with planning for additional parking
- Planning permission granted and started
Description
This charming detached home boasts a deceptively spacious layout, with a chain-free sale secured. Located just a short walk from Biggleswade's mainline train station and town center, the property offers easy access to amenities, sports facilities, schools, and countryside walks. The property has already been improved by the current owners, featuring a wide entrance hall, spacious living room with bay window, and a kitchen with plenty of potential for appliances. The property also includes a recently converted garage with separate entrance, ideal as an annexe, business space, or fourth bedroom. The first floor boasts three double bedrooms, including a master with fitted wardrobes, and a modernized family bathroom. The rear garden is a highlight, with a sociable patio area, mature trees, and plants, as well as an insulated summer house and good quality shed. Planning permission has been granted for a double brick-built car port and additional driveway, making this property a rare find with endless possibilities.
