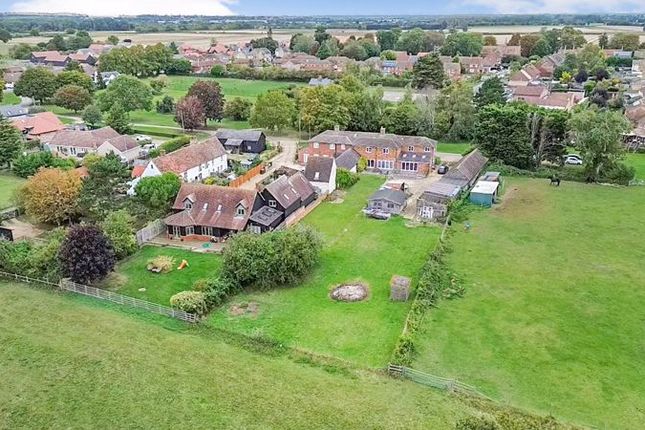
>
5 bedroom cottage for sale
Caldecote Green, Upper Caldecote, SG18
£1,200,000
Caldecote Green, Upper Caldecote, SG18
£1,200,000
Our Summary
- The property boasts planning permission to build a further detached 4 bedroom home within the plot
- Planning permission has been granted to build a detached four bedroom dwelling within the plot
- The plans for the development opportunity can be viewed via the Central Bedfordshire planning portal using reference number CB/25/00591/FULL
- Planning permission granted to build a 4 bedroom detached home within the plot
- The plans for the development opportunity can be viewed via the Central Bedfordshire planning portal using reference number cb/25/00591/full
Description
This spacious extended cottage, situated on a half-acre plot, offers over 2,400 square feet of accommodation and an additional 1,900 square feet of outbuildings, including stables, a workshop, and a timber cabin. The property has planning permission to build a detached four-bedroom home within the plot. The interior features an impressive reception hall, three generous reception rooms, a triple-aspect kitchen/dining room, and five double bedrooms, including two with en-suite bathrooms. The outbuildings offer a range of possibilities, including a workshop, studio, and stables. The property is set in a secluded position on Caldecote Green, with open views over paddocks to the rear, and is surrounded by local amenities, including a village store, post office, and school. The nearby towns of Sandy and Biggleswade provide more comprehensive facilities, including mainline railway stations and road links to major trunk roads.
