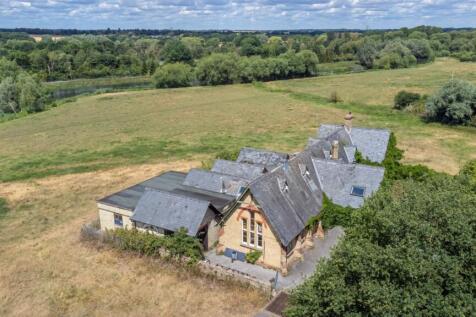
>
21 Church Street, Sandy SG19 7 bed semi
21 Church Street, Sandy SG19
£700,000
21 Church Street, Sandy SG19
£700,000
Our Summary
- of flexible space, full of soaring ceilings, original brickwork, and arched windows, waiting for someone with imagination and intent to unlock its full potential
- There’s no need to extend or overdevelop here - the scale is already in place, making it possible to create up to three self-contained dwellings within the existing footprint under permitted development, or to convert it into one show-stopping single home with soul and stature
- of internal space and multiple staircases, entrances and dividing points, The Old School House lends itself to being reimagined as three individual dwellings - each with their own identity and access - without requiring planning permission or external alteration
- The existing layout includes:Two entrance halls, each with their own staircase, giving instant subdivision potentialFormer classrooms and large open-plan areas, some used as studios or informal loungesA self-contained suite with kitchen, bedroom, bathroom and lounge spaceMultiple kitchens and bathrooms, enabling phased or independent living useAn attached rear section with large floor space, natural light and separate access — ideal for creative, commercial or secondary living useA feature-filled informal lounge with rich colours, vinyl flooring and open aspectOffices, store rooms and utility areas scattered throughout, ready for reworking or reusingThis isn’t a home that’s been modernised - it’s one that’s been used, loved, and adapted
- You won’t find sleek finishes or off-the-shelf layouts, but you will find volume, character, and scope — the kind that could serve an ambitious family, a creative collective, or a developer seeking standout potential
- Development PotentialThis isn’t the kind of property that fits neatly into a box - and that’s the point
- It’s part blank canvas, part time capsule - a place with heritage in its bones and flexibility in its layout
- You won’t need planning permission to divide it into multiple homes
- Currently part-residential, part-creative - flexible layout with scope to rework
- Ideal for conversion into 2–3 dwellings - subdivision possible without extension
- Over 6,300 sq ft of internal space - a rare blank canvas with serious potential
Description
This former Victorian schoolhouse, built in 1869, offers a unique opportunity to restore and reimagine a 5,300 sq. ft. space with soaring ceilings, original brickwork, and arched windows. The property has a rich history and retains much of its original character, including vast school halls, classrooms, and workshops. With over 6,300 sq. ft. of internal space and multiple staircases, entrances, and dividing points, the property can be reimagined as three individual dwellings or a single show-stopping home. The property also offers flexibility for creative or wellness-led use, or a bold architectural reimagining of a village landmark, subject to necessary consents. The property is situated in a compact plot with mature hedging and fencing, offering a backdrop of countryside calm and proximity to the River Great Ouse. The A1 is nearby, providing instant access to road links north and south, and mainline stations at Sandy and Biggleswade. This is a project for someone who wants a challenge, with the potential to unlock its full potential and create something truly extraordinary.
