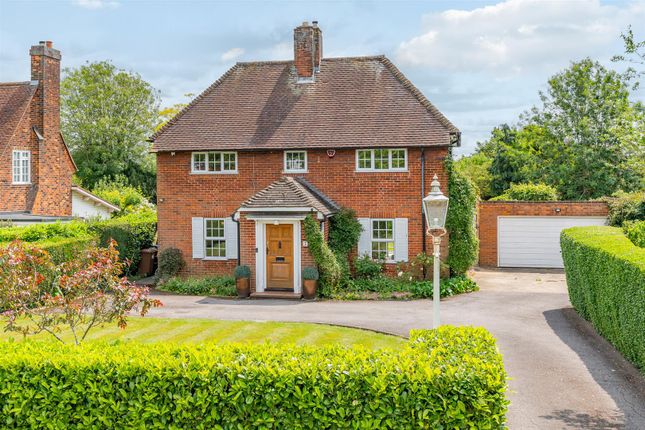
>
Oakfields Road, Knebworth 4 bed detached house for sale
Oakfields Road, Knebworth
£1,000,000
Oakfields Road, Knebworth
£1,000,000
Our Summary
- This is already a lovely, comfortable family home, but comes with the added appeal of existing planning permission in place for substantial multi-aspect expansion to both floors along with a complete reconfiguration of the interior layout
- Please contact our sales team to see the full planning details
- Clearly this house presents a massive development opportunity supported by existing planning permission, but it is already a wonderful family home just as it is now, and the playroom offers another route to reconfigure the existing space in a lower cost but effective manner, by opening up the rear of the house, resizing the utility/laundry room and expanding the kitchen into a nearly full width kitchen/breakfast room with a breakfast bar, maybe infinity doors, etc
Description
This four-bedroom, three-bathroom family home in Knebworth village offers a spacious and well-presented interior, with generously sized gardens to the front and rear. The property enjoys a quiet location on a cul-de-sac, backing onto open countryside with secure gated access to the nearby recreation ground, yet is within walking distance of the village centre and mainline train station. The house has a traditional red brick exterior and a comfortable, welcoming layout, with a flow that allows easy movement throughout the ground floor. The property has existing planning permission for substantial expansion to both floors and reconfiguration of the interior layout, offering a massive development opportunity. The property's features include a large dining room, a spacious living room with open fireplace, a playroom with glazed doors to the rear garden, and a kitchen with integrated appliances and separate utility/laundry room. The property also has four double bedrooms, including two with en-suite shower rooms, and a family bathroom with a bath and shower attachment.
