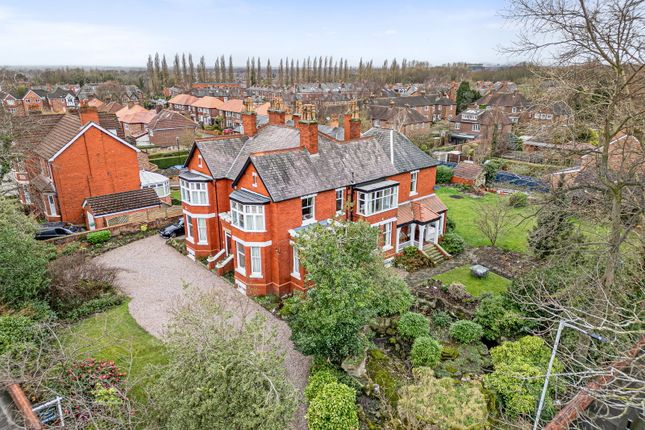
>
Didsbury Road, Stockport SK4 8 bed detached house for sale
Didsbury Road, Heaton Mersey, Stockport, SK4 3BY
£1,500,000
Didsbury Road, Heaton Mersey, Stockport, SK4 3BY
£1,500,000
Our Summary
- Additionally, a utility area presents the potential for conversion into an extra bedroom or bathroom
- If you're considering converting the property into two spacious semi detached homes, you'll be pleased to know there is already an approved planning application in place for this purpose
- Subject to further negotiation - There is an opportunity to purchase the detached garage along with an additional 525 square meters of land, which has full planning permission for a stunning four bedroom detached home, approximately 1,600 sq ft
- This presents a thrilling prospect, offering both a distinctive living space and significant development potential
- For further details regarding the planning application (DC/088058) and to request the plans, please contact the agent personally
- PLANNING PERMISSION APPROVED (DC/076443) TO SPLIT THE MAIN HOUSE INTO TWO SPACIOUS SEMI DETACHED HOMES
- PLANNING PERMISSION APPROVED (DC/088058) FOR DETACHED 3/4 BEDROOM DWELLING TO THE REAR OF THE PROPERTY - SUBJECT TO SEPARATE NEGOTIATION
- Planning permission approved (DC/076443) to split the main house into two spacious semi detached homes
- Planning permission approved (DC/088058) for detached 3/4 bedroom dwelling to the rear of the property - subject to separate negotiation
- Planning permission approved (dc/076443) to split the main house into two spacious semi detached homes
- Planning permission approved (dc/088058) for detached 3/4 bedroom dwelling to the rear of the property subject to separate negotiation
Description
This stunning Victorian double-fronted residence boasts an impressive 8 bedrooms, 4 floors, and 6824 sq ft of living space, including fully converted cellars. Situated on a 0.52-acre plot with a sweeping dual entrance driveway and beautifully landscaped gardens, the property is ideally located near Heaton Moor and Heaton Mersey villages, excellent local schools, and convenient transport links. The home exudes character and sophistication, with high ceilings, large bay windows, and a sense of grandeur. The well-appointed accommodation features a welcoming entrance porch, spacious lounge, dining room, drawing room, and study/sitting room. The property also includes a dining kitchen, separate utility area, and fully converted cellars with endless possibilities for conversion. The beautifully established and private grounds offer ample parking and a stunning side garden with a former pond and rockery. With an approved planning application in place for a potential conversion into two semi-detached homes, this property presents a thrilling prospect for those seeking a unique living space and significant development potential.
